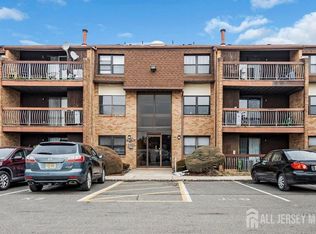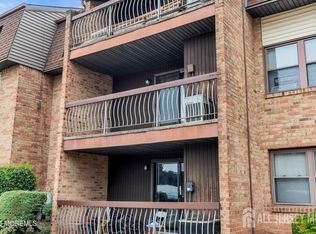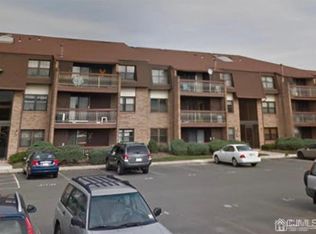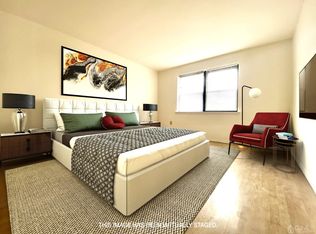Sold for $335,000 on 06/09/25
$335,000
1612 Raspberry Ct, Edison, NJ 08817
1beds
932sqft
Condominium
Built in 1982
-- sqft lot
$340,400 Zestimate®
$359/sqft
$1,980 Estimated rent
Home value
$340,400
$310,000 - $374,000
$1,980/mo
Zestimate® history
Loading...
Owner options
Explore your selling options
What's special
Welcome to 1612 Raspberry Court, situated in the highly sought-after Edison Hollows Condominium community. This top-floor, east-facing condo features modern updates and a spacious floor plan. As you enter, you are greeted by a welcoming foyer that opens into a bright, open-concept dining and living area, showcasing brand-new laminate flooring, recessed lighting, and a private balcony. The newly updated eat-in kitchen is equipped with brand-new stainless steel appliances, including a refrigerator, stove, and dishwasher, along with an in-unit washer and dryer. The unit also boasts brand-new windows, enhancing natural light throughout. The generously sized bedroom offers ample closet space, while the stylish full bathroom adds a modern flair. This home also includes one assigned parking space, central air and heating, and access to community amenities such as a playground, BBQ area, and plenty of guest parking. Ideally located near Edison Train Station, top-rated schools, major highways, universities, medical centers, shopping, and dining, with convenient access to NYC via rail or bus. Don't miss out on this incredible opportunity!
Zillow last checked: 8 hours ago
Listing updated: June 18, 2025 at 05:56am
Listed by:
CLAUDIA DIEZ,
HALO REALTY 848-433-1006
Source: All Jersey MLS,MLS#: 2510885R
Facts & features
Interior
Bedrooms & bathrooms
- Bedrooms: 1
- Bathrooms: 1
- Full bathrooms: 1
Primary bedroom
- Area: 20065.83
- Dimensions: 16.58 x 1210
Bathroom
- Features: Tub Shower
Dining room
- Features: Formal Dining Room
Kitchen
- Features: Eat-in Kitchen, Separate Dining Area
Basement
- Area: 0
Heating
- Forced Air
Cooling
- Central Air
Appliances
- Included: Dryer, Gas Range/Oven, Refrigerator, Washer
Features
- None, 1 Bedroom, Kitchen, Living Room, Bath Full, Dining Room
- Flooring: Ceramic Tile, Laminate
- Has basement: No
- Has fireplace: No
Interior area
- Total structure area: 932
- Total interior livable area: 932 sqft
Property
Parking
- Parking features: 1 Car Width
- Has uncovered spaces: Yes
Features
- Levels: One
- Stories: 1
- Exterior features: Barbecue
Lot
- Size: 2,299 sqft
- Features: See Remarks
Details
- Parcel number: 0500004010001802C1612
- Zoning: LR
Construction
Type & style
- Home type: Condo
- Architectural style: Other
- Property subtype: Condominium
Materials
- Roof: Asphalt
Condition
- Year built: 1982
Utilities & green energy
- Gas: Natural Gas
- Sewer: Public Sewer
- Water: Public
- Utilities for property: Electricity Connected, See Remarks, Natural Gas Connected
Community & neighborhood
Location
- Region: Edison
HOA & financial
HOA
- Services included: Maintenance Fee
Other financial information
- Additional fee information: Maintenance Expense: $310 Monthly
Other
Other facts
- Ownership: Condominium
Price history
| Date | Event | Price |
|---|---|---|
| 6/9/2025 | Sold | $335,000+6.3%$359/sqft |
Source: | ||
| 4/23/2025 | Contingent | $315,000$338/sqft |
Source: | ||
| 3/26/2025 | Listed for sale | $315,000+49.3%$338/sqft |
Source: | ||
| 2/21/2025 | Sold | $211,000+8.2%$226/sqft |
Source: Public Record | ||
| 6/20/2006 | Sold | $195,000$209/sqft |
Source: Public Record | ||
Public tax history
| Year | Property taxes | Tax assessment |
|---|---|---|
| 2024 | $3,542 +0.5% | $61,800 |
| 2023 | $3,524 0% | $61,800 |
| 2022 | $3,526 +0.4% | $61,800 |
Find assessor info on the county website
Neighborhood: 08817
Nearby schools
GreatSchools rating
- 7/10John Marshall Elementary SchoolGrades: K-5Distance: 1.1 mi
- 5/10Thomas Jefferson Middle SchoolGrades: 6-8Distance: 0.5 mi
- 4/10Edison High SchoolGrades: 9-12Distance: 1.3 mi
Get a cash offer in 3 minutes
Find out how much your home could sell for in as little as 3 minutes with a no-obligation cash offer.
Estimated market value
$340,400
Get a cash offer in 3 minutes
Find out how much your home could sell for in as little as 3 minutes with a no-obligation cash offer.
Estimated market value
$340,400



