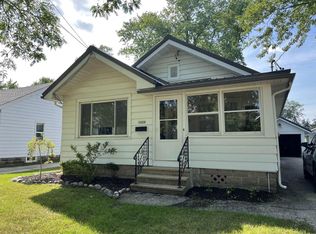Closed
$171,900
1612 Prairie AVENUE, Beloit, WI 53511
4beds
1,302sqft
Single Family Residence
Built in 1912
6,098.4 Square Feet Lot
$198,500 Zestimate®
$132/sqft
$1,485 Estimated rent
Home value
$198,500
$185,000 - $212,000
$1,485/mo
Zestimate® history
Loading...
Owner options
Explore your selling options
What's special
Welcome home to this delightful residence nestled in the heart of Beloit. This inviting home offers a perfect blend of modern comfort and classic character, featuring spacious living areas, abundant natural light, and a welcoming atmosphere. The kitchen is a true highlight, offering new, stainless steel appliances, plenty of cabinetry, and new quartz countertops. Roof replaced late in 2024, brand new water heater. Whether you're a first-time homebuyer or just looking for a cozy home, 1612 Prairie Ave is the perfect place to settle down and make lasting memories. Don't miss out on the chance to call this gem your own!
Zillow last checked: 8 hours ago
Listing updated: May 02, 2025 at 11:33am
Listed by:
Jeffrey Joseph PropertyInfo@shorewest.com,
Shorewest Realtors, Inc.
Bought with:
Yoo Realty Group*
Source: WIREX MLS,MLS#: 1909990 Originating MLS: Metro MLS
Originating MLS: Metro MLS
Facts & features
Interior
Bedrooms & bathrooms
- Bedrooms: 4
- Bathrooms: 1
- Full bathrooms: 1
- Main level bedrooms: 2
Primary bedroom
- Level: Main
- Area: 130
- Dimensions: 13 x 10
Bedroom 2
- Level: Main
- Area: 120
- Dimensions: 12 x 10
Bedroom 3
- Level: Upper
- Area: 168
- Dimensions: 12 x 14
Bedroom 4
- Level: Upper
- Area: 168
- Dimensions: 12 x 14
Bathroom
- Features: Tub Only, Shower Over Tub
Dining room
- Level: Main
- Area: 169
- Dimensions: 13 x 13
Kitchen
- Level: Main
- Area: 121
- Dimensions: 11 x 11
Living room
- Level: Main
- Area: 324
- Dimensions: 27 x 12
Heating
- Natural Gas, Forced Air
Appliances
- Included: Range, Refrigerator
Features
- High Speed Internet
- Windows: Skylight(s)
- Basement: Block,Full
Interior area
- Total structure area: 1,302
- Total interior livable area: 1,302 sqft
Property
Parking
- Total spaces: 2
- Parking features: Detached, 2 Car
- Garage spaces: 2
Features
- Levels: One and One Half
- Stories: 1
Lot
- Size: 6,098 sqft
- Features: Sidewalks
Details
- Parcel number: 20612521585
- Zoning: RES
- Special conditions: Arms Length
Construction
Type & style
- Home type: SingleFamily
- Architectural style: Prairie/Craftsman
- Property subtype: Single Family Residence
Materials
- Aluminum/Steel, Aluminum Siding
Condition
- 21+ Years
- New construction: No
- Year built: 1912
Utilities & green energy
- Sewer: Public Sewer
- Water: Public
- Utilities for property: Cable Available
Community & neighborhood
Location
- Region: Beloit
- Municipality: Beloit
Price history
| Date | Event | Price |
|---|---|---|
| 4/25/2025 | Sold | $171,900+4.2%$132/sqft |
Source: | ||
| 3/25/2025 | Contingent | $164,900$127/sqft |
Source: | ||
| 3/14/2025 | Listed for sale | $164,900+153.7%$127/sqft |
Source: | ||
| 11/1/2024 | Sold | $65,000-23.5%$50/sqft |
Source: | ||
| 10/11/2024 | Pending sale | $85,000$65/sqft |
Source: | ||
Public tax history
| Year | Property taxes | Tax assessment |
|---|---|---|
| 2024 | $1,675 +13.7% | $142,700 +39.6% |
| 2023 | $1,473 -3.9% | $102,200 |
| 2022 | $1,533 -16% | $102,200 +64.3% |
Find assessor info on the county website
Neighborhood: 53511
Nearby schools
GreatSchools rating
- 2/10Todd Elementary SchoolGrades: PK-3Distance: 0.8 mi
- 3/10Aldrich Middle SchoolGrades: 4-8Distance: 1.2 mi
- 2/10Memorial High SchoolGrades: 9-12Distance: 1.2 mi
Schools provided by the listing agent
- High: Memorial
- District: Beloit
Source: WIREX MLS. This data may not be complete. We recommend contacting the local school district to confirm school assignments for this home.
Get pre-qualified for a loan
At Zillow Home Loans, we can pre-qualify you in as little as 5 minutes with no impact to your credit score.An equal housing lender. NMLS #10287.
Sell for more on Zillow
Get a Zillow Showcase℠ listing at no additional cost and you could sell for .
$198,500
2% more+$3,970
With Zillow Showcase(estimated)$202,470
