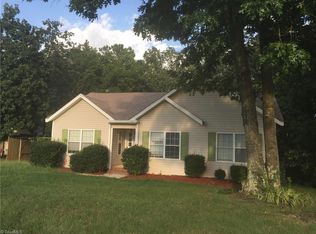Sold for $325,000 on 08/13/24
$325,000
1612 Penny Rd, High Point, NC 27265
3beds
1,696sqft
Stick/Site Built, Residential, Single Family Residence
Built in 1993
0.82 Acres Lot
$331,600 Zestimate®
$--/sqft
$1,915 Estimated rent
Home value
$331,600
$298,000 - $368,000
$1,915/mo
Zestimate® history
Loading...
Owner options
Explore your selling options
What's special
YES BUYERS YOU CAN HAVE IT ALL & WITH NEW LOWER PRICE! Unique Property & Opportunity With NO HOA Conveniently Located Minutes From Everything Yet Situated On A Serene Tree Buffered & Deep .82 Acre Lot That Abuts The Jamestown Golf Course That Makes This Homes Backyard A Private & Rural Feeling Oasis. Huge Open Concept Living/Entertaining Spaces That Will Make Family Gatherings & Entertaining A Breeze, Vaulted Living Room Ceiling w/ Dual ceiling Fans, Fireplace & Built-In Shelving. Kitchen Features Maple Cabinetry, Granite Countertops, Eating Bar + Pantry. Owners Suite w/ Ensuite Bath W/Jetted Tub & Separate Shower. 3rd Bedroom Is Currently Opened/Combined With Primary To Make A Larger Room Used As Office. Tons of Storage in 16x32 Storage Building w. New Roof + Walk-In Crawl Space w/ Double Entry Doors.
Zillow last checked: 8 hours ago
Listing updated: August 13, 2024 at 12:14pm
Listed by:
Karen Towery 336-580-6801,
Hackett Towery Realty
Bought with:
Shaun Canoy, 325282
Keller Williams One
Source: Triad MLS,MLS#: 1143822 Originating MLS: Greensboro
Originating MLS: Greensboro
Facts & features
Interior
Bedrooms & bathrooms
- Bedrooms: 3
- Bathrooms: 2
- Full bathrooms: 2
- Main level bathrooms: 2
Primary bedroom
- Level: Main
- Dimensions: 14.75 x 13.83
Bedroom 2
- Level: Main
- Dimensions: 11.5 x 9.5
Dining room
- Level: Main
- Dimensions: 14 x 14
Entry
- Level: Main
- Dimensions: 6.5 x 6
Kitchen
- Level: Main
- Dimensions: 17.33 x 9.17
Laundry
- Level: Main
- Dimensions: 14 x 5
Living room
- Level: Main
- Dimensions: 22 x 18.67
Office
- Level: Main
- Dimensions: 10.92 x 13
Heating
- Fireplace(s), Forced Air, Heat Pump, Electric, Propane
Cooling
- Central Air
Appliances
- Included: Microwave, Dishwasher, Disposal, Double Oven, Free-Standing Range, Electric Water Heater
- Laundry: Dryer Connection, Washer Hookup
Features
- Built-in Features, Ceiling Fan(s), Dead Bolt(s), Pantry, Separate Shower, Vaulted Ceiling(s)
- Flooring: Carpet, Tile
- Basement: Crawl Space
- Attic: Pull Down Stairs
- Number of fireplaces: 1
- Fireplace features: Living Room
Interior area
- Total structure area: 1,696
- Total interior livable area: 1,696 sqft
- Finished area above ground: 1,696
Property
Parking
- Total spaces: 2
- Parking features: Garage, Driveway, Garage Door Opener, Attached
- Attached garage spaces: 2
- Has uncovered spaces: Yes
Features
- Levels: One
- Stories: 1
- Patio & porch: Porch
- Exterior features: Garden
- Pool features: None
Lot
- Size: 0.82 Acres
- Features: On Golf Course
Details
- Additional structures: Storage
- Parcel number: 157591
- Zoning: RS-15
- Special conditions: Owner Sale
Construction
Type & style
- Home type: SingleFamily
- Architectural style: Contemporary
- Property subtype: Stick/Site Built, Residential, Single Family Residence
Materials
- Block, Stone, Stucco, Vinyl Siding
Condition
- Year built: 1993
Utilities & green energy
- Sewer: Public Sewer
- Water: Public
Community & neighborhood
Security
- Security features: Security Lights, Security System, Carbon Monoxide Detector(s), Smoke Detector(s)
Location
- Region: High Point
Other
Other facts
- Listing agreement: Exclusive Right To Sell
- Listing terms: Cash,Conventional,FHA,VA Loan
Price history
| Date | Event | Price |
|---|---|---|
| 8/13/2024 | Sold | $325,000 |
Source: | ||
| 7/18/2024 | Pending sale | $325,000 |
Source: | ||
| 6/21/2024 | Price change | $325,000-1.5% |
Source: | ||
| 5/31/2024 | Listed for sale | $329,900 |
Source: | ||
Public tax history
| Year | Property taxes | Tax assessment |
|---|---|---|
| 2025 | $1,676 +3% | $190,300 |
| 2024 | $1,626 | $190,300 |
| 2023 | $1,626 | $190,300 |
Find assessor info on the county website
Neighborhood: 27265
Nearby schools
GreatSchools rating
- 8/10Florence Elementary SchoolGrades: PK-5Distance: 0.7 mi
- 4/10Laurin Welborn MiddleGrades: 6-8Distance: 2.9 mi
- 6/10T Wingate Andrews High SchoolGrades: 9-12Distance: 2.7 mi
Schools provided by the listing agent
- Elementary: Florence
- Middle: Southwest
- High: Southwest
Source: Triad MLS. This data may not be complete. We recommend contacting the local school district to confirm school assignments for this home.
Get a cash offer in 3 minutes
Find out how much your home could sell for in as little as 3 minutes with a no-obligation cash offer.
Estimated market value
$331,600
Get a cash offer in 3 minutes
Find out how much your home could sell for in as little as 3 minutes with a no-obligation cash offer.
Estimated market value
$331,600
