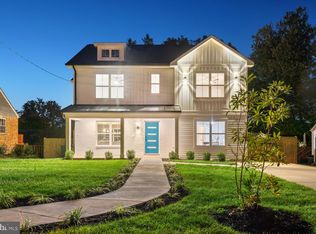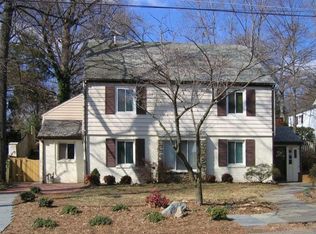Sold for $1,150,000 on 05/23/25
$1,150,000
1612 Noyes Dr, Silver Spring, MD 20910
5beds
3,400sqft
Single Family Residence
Built in 1943
5,100 Square Feet Lot
$1,142,200 Zestimate®
$338/sqft
$4,588 Estimated rent
Home value
$1,142,200
$1.05M - $1.24M
$4,588/mo
Zestimate® history
Loading...
Owner options
Explore your selling options
What's special
Welcome to 1612 Noyes Drive, a symphony of modern luxury. Step into a world where impeccable design meets effortless living. This beautifully reimagined home, fully renovated from the ground up in 2025, presents a rare opportunity to own a turnkey masterpiece. Five sumptuous bedrooms, four full baths, and a perfectly appointed powder room flow seamlessly across a layout designed for entertaining and intimate moments. The state-of-the-art kitchen is at the heart of the home, where sleek quartz countertops, custom soft-close cabinetry, and an expansive 8-foot island with a waterfall edge create the perfect space for cooking and entertaining. Outfitted with top-tier Whirlpool stainless steel appliances, including a double oven, gas range, built-in microwave, and dishwasher, this kitchen is both sophisticated and highly functional. Under-cabinet lighting, modern hardware, and elegant island pendant lights add the finishing touches to this culinary masterpiece. Beyond the kitchen, the home offers a bedroom on the main floor and plenty of living space, featuring an open and airy layout with soaring 9-foot ceilings, an impressive 18-foot foyer, and a custom-built staircase. Whether hosting gatherings or enjoying quiet moments, the thoughtfully designed floor plan perfectly balances elegance and comfort. Upstairs, the primary suite serves as a true retreat, boasting a freestanding soaking tub, heated floors, and an upgraded shower system for a spa-like experience. Two well-appointed bedrooms and a stylish full bath complete the upper level, providing ample space for family or guests. The fully finished lower level, with a private entrance, enhances the home’s versatility, featuring a spacious bedroom, kitchenette, and flexible bonus space, ideal for guests, multi-generational living, or a dedicated home office. Outside, enjoy the brand-new Trex deck, custom garage door, new roof, updated siding, and freshly landscaped grounds, all designed for low-maintenance beauty. For comfort and efficiency, this home is equipped with a brand-new multi-zone HVAC system, upgraded insulation, a 75-gallon high-performance water heater, and 200-amp electrical service. This exceptional residence offers not only luxurious living but also an unparalleled lifestyle. Enjoy effortless access to vibrant Downtown Silver Spring, renowned parks and trails, premier shopping and dining, top-rated healthcare, and convenient commuter routes, including the Silver Spring Metro, placing the best of the region at your doorstep. With exceptional finishes, a sophisticated layout, and an unbeatable location, 1612 Noyes Drive is truly move-in ready and waiting to welcome you home.
Zillow last checked: 8 hours ago
Listing updated: May 27, 2025 at 04:49am
Listed by:
Nurit Coombe 301-346-5252,
The Agency DC,
Listing Team: Team Nurit, Co-Listing Agent: Itamar Simhony 301-728-1248,
The Agency DC
Bought with:
Yony Kifle
EXP Realty, LLC
Dee Harris, 626401
EXP Realty, LLC
Source: Bright MLS,MLS#: MDMC2169112
Facts & features
Interior
Bedrooms & bathrooms
- Bedrooms: 5
- Bathrooms: 4
- Full bathrooms: 4
- Main level bathrooms: 1
- Main level bedrooms: 1
Basement
- Description: Percent Finished: 75.0
- Area: 0
Heating
- Forced Air, Natural Gas
Cooling
- Central Air, Whole House Fan, Electric
Appliances
- Included: Cooktop, Dishwasher, Refrigerator, Washer, Dryer, Gas Water Heater
Features
- Built-in Features, Ceiling Fan(s), Entry Level Bedroom
- Flooring: Wood, Vinyl, Carpet
- Basement: Other
- Has fireplace: No
Interior area
- Total structure area: 3,400
- Total interior livable area: 3,400 sqft
- Finished area above ground: 3,400
- Finished area below ground: 0
Property
Parking
- Total spaces: 1
- Parking features: Garage Faces Front, Garage Door Opener, Asphalt, Detached, Driveway
- Garage spaces: 1
- Has uncovered spaces: Yes
Accessibility
- Accessibility features: Other
Features
- Levels: Three
- Stories: 3
- Patio & porch: Deck, Porch
- Exterior features: Lighting, Extensive Hardscape, Sidewalks, Street Lights, Stone Retaining Walls
- Pool features: Community
- Has view: Yes
- View description: Garden, City
Lot
- Size: 5,100 sqft
- Features: Landscaped
Details
- Additional structures: Above Grade, Below Grade
- Parcel number: 161301411248
- Zoning: R60
- Special conditions: Standard
Construction
Type & style
- Home type: SingleFamily
- Architectural style: Cape Cod
- Property subtype: Single Family Residence
Materials
- Other
- Foundation: Block
- Roof: Architectural Shingle
Condition
- Excellent
- New construction: No
- Year built: 1943
- Major remodel year: 2025
Utilities & green energy
- Sewer: Public Sewer
- Water: Public
Community & neighborhood
Location
- Region: Silver Spring
- Subdivision: Woodside
Other
Other facts
- Listing agreement: Exclusive Right To Sell
- Ownership: Fee Simple
Price history
| Date | Event | Price |
|---|---|---|
| 5/23/2025 | Sold | $1,150,000-6.4%$338/sqft |
Source: | ||
| 4/16/2025 | Contingent | $1,229,000$361/sqft |
Source: | ||
| 4/14/2025 | Price change | $1,229,000-1.6%$361/sqft |
Source: | ||
| 3/12/2025 | Listed for sale | $1,249,000+92.2%$367/sqft |
Source: | ||
| 4/30/2024 | Sold | $650,000+6.6%$191/sqft |
Source: | ||
Public tax history
| Year | Property taxes | Tax assessment |
|---|---|---|
| 2025 | $7,191 +21.2% | $553,600 +7.4% |
| 2024 | $5,936 +4.5% | $515,600 +4.6% |
| 2023 | $5,678 +9.5% | $492,767 +4.9% |
Find assessor info on the county website
Neighborhood: Woodside
Nearby schools
GreatSchools rating
- 6/10Woodlin Elementary SchoolGrades: PK-5Distance: 4.4 mi
- 6/10Sligo Middle SchoolGrades: 6-8Distance: 1.9 mi
- 7/10Albert Einstein High SchoolGrades: 9-12Distance: 3.1 mi
Schools provided by the listing agent
- Elementary: Woodlin
- Middle: Sligo
- High: Albert Einstein
- District: Montgomery County Public Schools
Source: Bright MLS. This data may not be complete. We recommend contacting the local school district to confirm school assignments for this home.

Get pre-qualified for a loan
At Zillow Home Loans, we can pre-qualify you in as little as 5 minutes with no impact to your credit score.An equal housing lender. NMLS #10287.
Sell for more on Zillow
Get a free Zillow Showcase℠ listing and you could sell for .
$1,142,200
2% more+ $22,844
With Zillow Showcase(estimated)
$1,165,044
