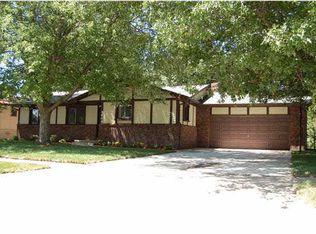Sold
Price Unknown
1612 N Byron Rd, Wichita, KS 67212
3beds
2,158sqft
Single Family Onsite Built
Built in 1975
0.31 Acres Lot
$276,700 Zestimate®
$--/sqft
$1,836 Estimated rent
Home value
$276,700
$252,000 - $304,000
$1,836/mo
Zestimate® history
Loading...
Owner options
Explore your selling options
What's special
Welcome home to this beautifully remodeled 3-bedroom, 2-bath gem! Step inside to discover a bright, open floor plan with modern finishes throughout, offering style, comfort and function. The stunning kitchen features updated cabinetry, large reach in pantry, sleek countertops, and stainless steel appliances, perfect for everyday living or entertaining guests. Enjoy spacious bedrooms, refreshed bathrooms, and new flooring and paint that make this home truly move-in ready. Outside, you’ll love the oversized two-car garage—ideal for vehicles, hobbies, or extra storage—and the large, fully fenced backyard with a well and a sprinkler system to keep your lawn lush and green. Mature trees provide shade and beauty, while a concrete patio offers the perfect spot for relaxing or hosting summer barbecues. Plus, there’s a handy storage shed for all your tools and equipment. Don’t miss this incredible opportunity for a turn-key home with fantastic indoor and outdoor living spaces!
Zillow last checked: 8 hours ago
Listing updated: August 16, 2025 at 08:58am
Listed by:
Jill Hentzen Martin 316-393-0778,
Camelot Realty, Inc.
Source: SCKMLS,MLS#: 658232
Facts & features
Interior
Bedrooms & bathrooms
- Bedrooms: 3
- Bathrooms: 3
- Full bathrooms: 2
- 1/2 bathrooms: 1
Primary bedroom
- Description: Carpet
- Level: Main
- Area: 165
- Dimensions: 15x11
Bedroom
- Description: Carpet
- Level: Main
- Area: 120
- Dimensions: 12x10
Bedroom
- Description: Carpet
- Level: Main
- Area: 143
- Dimensions: 13x11
Dining room
- Description: Wood Laminate
- Level: Main
- Area: 169
- Dimensions: 13x13
Family room
- Description: Carpet
- Level: Basement
- Area: 364
- Dimensions: 28x13
Kitchen
- Description: Wood Laminate
- Level: Main
- Area: 252
- Dimensions: 21x12
Living room
- Description: Wood Laminate
- Level: Main
- Area: 208
- Dimensions: 16x13
Heating
- Forced Air
Cooling
- Attic Fan, Central Air
Appliances
- Included: Dishwasher, Disposal, Microwave, Range
- Laundry: In Basement
Features
- Basement: Partially Finished
- Number of fireplaces: 1
- Fireplace features: One, Living Room
Interior area
- Total interior livable area: 2,158 sqft
- Finished area above ground: 1,456
- Finished area below ground: 702
Property
Parking
- Total spaces: 2
- Parking features: Oversized
- Garage spaces: 2
Features
- Levels: One
- Stories: 1
Lot
- Size: 0.31 Acres
- Features: Standard
Details
- Parcel number: 0871330804201013.00
Construction
Type & style
- Home type: SingleFamily
- Architectural style: Ranch
- Property subtype: Single Family Onsite Built
Materials
- Frame w/More than 50% Mas
- Foundation: Partial, Crawl Space, No Egress Window(s)
- Roof: Composition
Condition
- Year built: 1975
Utilities & green energy
- Gas: Natural Gas Available
- Utilities for property: Natural Gas Available, Public
Community & neighborhood
Location
- Region: Wichita
- Subdivision: WESTLINK
HOA & financial
HOA
- Has HOA: No
Other
Other facts
- Ownership: Individual
Price history
Price history is unavailable.
Public tax history
| Year | Property taxes | Tax assessment |
|---|---|---|
| 2024 | $2,343 +4.7% | $21,943 +8.7% |
| 2023 | $2,238 +10.1% | $20,195 |
| 2022 | $2,032 +4.8% | -- |
Find assessor info on the county website
Neighborhood: 67212
Nearby schools
GreatSchools rating
- 4/10Mccollom Elementary SchoolGrades: PK-5Distance: 0.5 mi
- 5/10Wilbur Middle SchoolGrades: 6-8Distance: 1.6 mi
- 5/10Northwest High SchoolGrades: 9-12Distance: 0.7 mi
Schools provided by the listing agent
- Elementary: McCollom
- Middle: Wilbur
- High: Northwest
Source: SCKMLS. This data may not be complete. We recommend contacting the local school district to confirm school assignments for this home.
