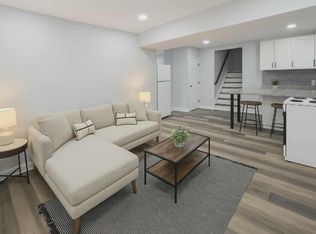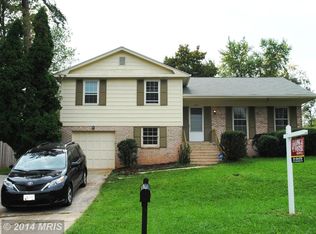Sold for $515,000 on 03/12/25
$515,000
1612 Lemontree Ln, Silver Spring, MD 20904
4beds
2,811sqft
Single Family Residence
Built in ----
-- sqft lot
$738,200 Zestimate®
$183/sqft
$3,436 Estimated rent
Home value
$738,200
$701,000 - $775,000
$3,436/mo
Zestimate® history
Loading...
Owner options
Explore your selling options
What's special
Fully remodeled home in the sought-after FairKnoll community. Step inside to discover a modern, bright, open-concept Main Level with a stone-surround Electric fireplace. Updated flooring, and a freshly renovated kitchen featuring sleek cabinetry, quartz counters, and stainless-steel All New appliances (including a wine cooler).
The Lower level features another spacious living space with a traditional fireplace, a half-bath, and an office space. Through this level you can access the patio and the interior garage.
Upstairs, find FOUR generously sized bedrooms and 2 full bathrooms, and In unit laundry.
Outside, enjoy a fenced yard with plenty of room for play, gardening, and Barbecuing!
All of this in a prime location close to commuter routes, shopping, dining, parks, and top schools!
**We are pet Friendly**
Renter is responsible for ALL utility bills. No smoking allowed. Pet Friendly.
Zillow last checked: 8 hours ago
Listing updated: October 03, 2025 at 03:37pm
Source: Zillow Rentals
Facts & features
Interior
Bedrooms & bathrooms
- Bedrooms: 4
- Bathrooms: 3
- Full bathrooms: 2
- 1/2 bathrooms: 1
Heating
- Heat Pump
Cooling
- Central Air
Appliances
- Included: Dishwasher, Dryer, Freezer, Microwave, Oven, Refrigerator, Washer
- Laundry: In Unit
Features
- Flooring: Carpet, Hardwood, Tile
Interior area
- Total interior livable area: 2,811 sqft
Property
Parking
- Parking features: Attached
- Has attached garage: Yes
- Details: Contact manager
Features
- Patio & porch: Patio
Details
- Parcel number: 0500355066
Construction
Type & style
- Home type: SingleFamily
- Property subtype: Single Family Residence
Community & neighborhood
Location
- Region: Silver Spring
HOA & financial
Other fees
- Deposit fee: $3,400
Other
Other facts
- Available date: 10/02/2025
Price history
| Date | Event | Price |
|---|---|---|
| 10/5/2025 | Listing removed | $3,400$1/sqft |
Source: Zillow Rentals | ||
| 10/2/2025 | Listed for rent | $3,400$1/sqft |
Source: Zillow Rentals | ||
| 9/2/2025 | Listing removed | $750,000$267/sqft |
Source: | ||
| 8/28/2025 | Price change | $750,000-3.2%$267/sqft |
Source: | ||
| 8/6/2025 | Price change | $774,990-1.9%$276/sqft |
Source: | ||
Public tax history
| Year | Property taxes | Tax assessment |
|---|---|---|
| 2025 | $6,392 +20.1% | $494,867 +7% |
| 2024 | $5,322 +7.5% | $462,333 +7.6% |
| 2023 | $4,952 +10.6% | $429,800 +5.9% |
Find assessor info on the county website
Neighborhood: 20904
Nearby schools
GreatSchools rating
- 6/10William Tyler Page Elementary SchoolGrades: PK-5Distance: 0.3 mi
- 5/10Briggs Chaney Middle SchoolGrades: 6-8Distance: 2.5 mi
- 6/10James Hubert Blake High SchoolGrades: 9-12Distance: 3.4 mi

Get pre-qualified for a loan
At Zillow Home Loans, we can pre-qualify you in as little as 5 minutes with no impact to your credit score.An equal housing lender. NMLS #10287.
Sell for more on Zillow
Get a free Zillow Showcase℠ listing and you could sell for .
$738,200
2% more+ $14,764
With Zillow Showcase(estimated)
$752,964
