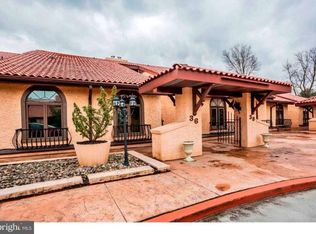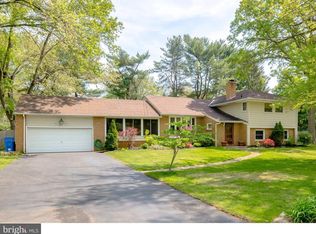This impeccably clean 4 bedroom 2 1/2 bathroom home sits on 3/4 acre with a large deck and 2 sheds. Yard has 11 zone sprinkler system and stamped concrete walkways. It has a unique floor plan with an oversized (27ft x 24ft) bonus/media room with a powder room, fireplace, and a loft. This room could be used as a professional office use or even could be used as an in-law suite if necessary. Kitchen has an island and a gas burning wood burning stove in the breakfast room area. Beautiful kept hardwood floors on stairs and on 1st and 2nd floors, chair rails, crown molding, recessed lights, 6 panel doors, walk-in closets, sprinkler system and ceiling fans. The sunroom features Pella Sliding doors, skylights, tile floor, tongue and groove walls, and Cathedral ceiling. Off the living room area through the French doors is an office.
This property is off market, which means it's not currently listed for sale or rent on Zillow. This may be different from what's available on other websites or public sources.

