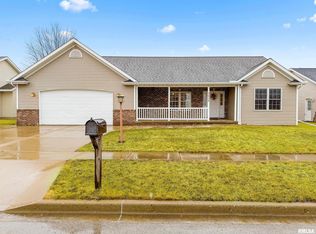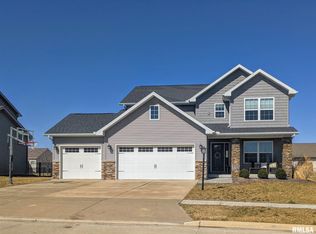Impeccably maintained and quality built 3 bedroom ranch home in Trails Edge across from Lahood Park. Well designed with large dining area and slider to mature landscaped rear yard. Retractable awning over patio. Huge basement with workshop, rec area, and lots of storage. Brick front, stamped concrete drive, vinyl fenced yard. Updates include roof, siding and gutters, flooring, AC, interior paint and more!
This property is off market, which means it's not currently listed for sale or rent on Zillow. This may be different from what's available on other websites or public sources.


