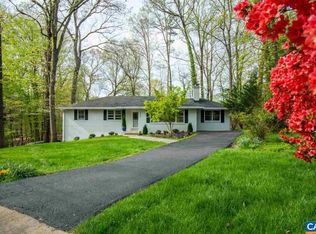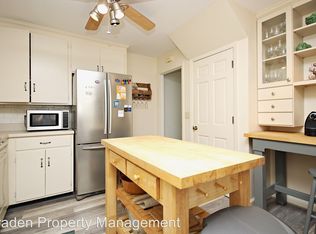Closed
$990,000
1612 King Mountain Rd, Charlottesville, VA 22901
5beds
2,852sqft
Single Family Residence
Built in 1957
0.79 Acres Lot
$1,061,200 Zestimate®
$347/sqft
$3,314 Estimated rent
Home value
$1,061,200
$934,000 - $1.21M
$3,314/mo
Zestimate® history
Loading...
Owner options
Explore your selling options
What's special
Tucked in the woods at the end of a cul-de-sac, this 4 bed 3bath home offers multiple spaces for entertaining, and plenty of natural light. The 4th bedroom (attached private apartment) includes a full bath, laundry, small kitchen & separate entry. Chef's kitchen features thick granite counters, Capital Culinarian gas range and hood, Samsung refrigerator, a 2'x6' island w/ seating, 6'x8' lighted pantry enclosed w/ frosted glass doors. Plenty of additional cabinetry for storage. Oak hardwood floors in all other living spaces & skylights throughout the main floor make the large rooms beautifully "airy." Living room offers complete privacy w/ views of the mature forest on the .8 acre parcel. Main floor soapstone fireplace is surrounded by floor-to-ceiling cherry cabinets matched in the adjacent large dining room. Second soapstone-surrounded fireplace in the lower-level den/office. The primary bedroom has 2 large closets flanked by a beautifully tiled bathroom featuring a tub and separate walk-in shower. There is a 12'x20' workshop (garage) & carport adjacent to the large soapstone patio. recently replaced the roof and installed spray-foam insulation, basement water barrier, high voltage electric car charger, deer/p
Zillow last checked: 8 hours ago
Listing updated: February 08, 2025 at 10:33am
Listed by:
H. JORDAN HAGUE 434-964-7283,
Equity Saver USA
Bought with:
NONMLSAGENT NONMLSAGENT
NONMLSOFFICE
Source: CAAR,MLS#: 654061 Originating MLS: Charlottesville Area Association of Realtors
Originating MLS: Charlottesville Area Association of Realtors
Facts & features
Interior
Bedrooms & bathrooms
- Bedrooms: 5
- Bathrooms: 3
- Full bathrooms: 3
Heating
- Heat Pump
Cooling
- Central Air
Appliances
- Included: Dishwasher, Disposal, Gas Range, Microwave, Refrigerator, Dryer, Washer
- Laundry: Washer Hookup, Dryer Hookup
Features
- Entrance Foyer, Kitchen Island, Recessed Lighting
- Basement: Exterior Entry,Full,Finished,Interior Entry,Walk-Out Access,Apartment
- Has fireplace: Yes
- Fireplace features: Wood Burning
Interior area
- Total structure area: 3,164
- Total interior livable area: 2,852 sqft
- Finished area above ground: 1,630
- Finished area below ground: 1,222
Property
Parking
- Total spaces: 2
- Parking features: Asphalt, Detached, Electricity, Garage Faces Front, Garage
- Garage spaces: 1
- Carport spaces: 1
- Covered spaces: 2
Features
- Levels: Multi/Split
- Exterior features: Fence, Mature Trees/Landscape
- Fencing: Fenced,Partial
Lot
- Size: 0.79 Acres
- Features: Cul-De-Sac, Garden, Landscaped, Level, Private, Wooded
Details
- Parcel number: 42B004000
- Zoning description: R Residential
Construction
Type & style
- Home type: SingleFamily
- Architectural style: Mid-Century Modern
- Property subtype: Single Family Residence
Materials
- Brick, Stick Built
- Foundation: Block
- Roof: Composition,Shingle
Condition
- New construction: No
- Year built: 1957
Utilities & green energy
- Electric: Underground
- Sewer: Public Sewer
- Water: Public
- Utilities for property: Cable Available, Fiber Optic Available, Natural Gas Available
Community & neighborhood
Location
- Region: Charlottesville
- Subdivision: RUTLEDGE
Price history
| Date | Event | Price |
|---|---|---|
| 6/16/2024 | Sold | $990,000+88.6%$347/sqft |
Source: | ||
| 4/8/2024 | Listing removed | -- |
Source: Zillow Rentals Report a problem | ||
| 4/4/2024 | Listed for rent | $3,950+31.7%$1/sqft |
Source: Zillow Rentals Report a problem | ||
| 10/3/2022 | Listing removed | -- |
Source: Zillow Rental Manager Report a problem | ||
| 9/16/2022 | Price change | $3,000+7.1%$1/sqft |
Source: Zillow Rental Manager Report a problem | ||
Public tax history
| Year | Property taxes | Tax assessment |
|---|---|---|
| 2024 | $7,527 +7.3% | $753,400 +5.3% |
| 2023 | $7,014 +132.8% | $715,600 +14% |
| 2022 | $3,013 -45% | $627,700 +8.9% |
Find assessor info on the county website
Neighborhood: Greenbrier
Nearby schools
GreatSchools rating
- 2/10Walker Upper Elementary SchoolGrades: 5-6Distance: 0.5 mi
- 3/10Buford Middle SchoolGrades: 7-8Distance: 2.5 mi
- 5/10Charlottesville High SchoolGrades: 9-12Distance: 0.5 mi
Schools provided by the listing agent
- Elementary: Greenbrier (Charlottesville)
- Middle: Walker & Buford
- High: Charlottesville
Source: CAAR. This data may not be complete. We recommend contacting the local school district to confirm school assignments for this home.

Get pre-qualified for a loan
At Zillow Home Loans, we can pre-qualify you in as little as 5 minutes with no impact to your credit score.An equal housing lender. NMLS #10287.

