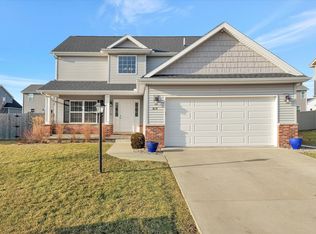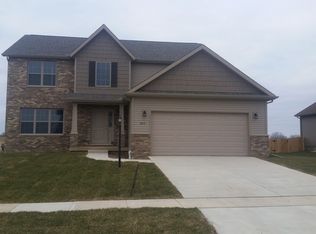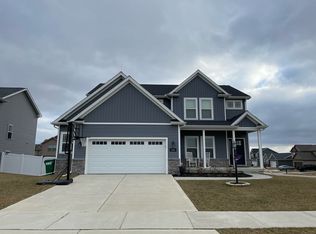Much Better Than New! Why buy new when you can move into this beautiful 2 year old home with a fenced in yard, stainless steel appliances, window treatments and a 3 car garage. The front 'Flex Room" can be great for an office or a place to relax. The open floor plan gives you a great feeling of space. So whether your fixing a meal in the kitchen, having breakfast in the dining area or watching your favorite show on TV. You'll always feel like your apart of the action. The upstairs bedrooms are all roomy and bright. The master bedroom has a walk-in tile shower, double sinks and a large walk-in closet.The basement is unfinished with tall ceilings, rough-in for a full bath and plenty of space to put a bedroom. It also makes a great place to store your stuff. Like to be outside? The large backyard is fenced and has a patio large enough to entertain family and friends. The location is minutes from downtown Mahomet and the city of Champaign. This makes for an easy commute to work or to shop.
This property is off market, which means it's not currently listed for sale or rent on Zillow. This may be different from what's available on other websites or public sources.



