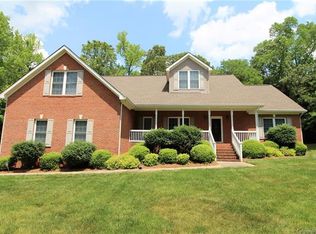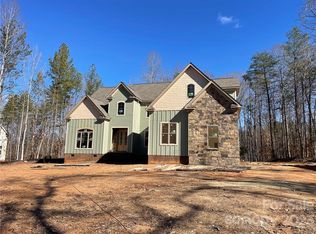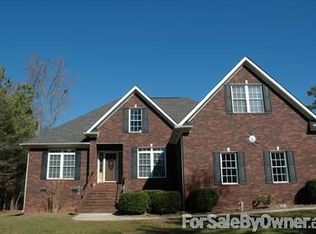Nice Brick & Vinyl Sided 1.5 Story Home in Hunter's Place-Split Bedroom Plan-3 Bedrooms (Master Bdrm Main Level) & 2 Baths-2376 Heated SQFT-3/4" wood flooring in all bedrooms, great room(FP w/ Gas Logs), dining room, breakfast room, foyer, kitchen, and bonus room (upstairs). Wonderful galley style kitchen with oak cabinets, quartz counter tops, and ceramic tile back splash. Formal dining room and breakfast room. Covered front and rear porches-Screened Porch (13' 6" X 23' 10")-Detached storage with roll up door-Attached 2 Car Garage-On Demand Water Heater-New Gas Pack 2018-Clover Schools
This property is off market, which means it's not currently listed for sale or rent on Zillow. This may be different from what's available on other websites or public sources.


