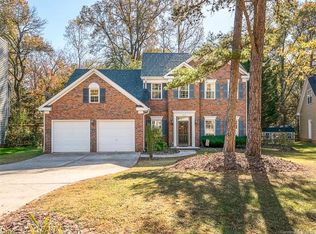Closed
$425,000
1612 Heather Glen Rd, Kannapolis, NC 28081
5beds
2,341sqft
Single Family Residence
Built in 1994
0.53 Acres Lot
$435,600 Zestimate®
$182/sqft
$2,304 Estimated rent
Home value
$435,600
$414,000 - $457,000
$2,304/mo
Zestimate® history
Loading...
Owner options
Explore your selling options
What's special
Welcome to your dream home! This two story home has updated kitchen countertops and wood floors downstairs and up. No carpet! This gem also has a formal office and dining room before you walk into the open kitchen and living room perfect for entertaining. The primary suite upstairs has tray ceiling leading to the private bath! Spacious secondary bedrooms. The finished second-floor loft adds versatility and additional living space, perfect for a fifth bedroom, home theater, or game room! Step outside to the rear porch and savor the peaceful ambiance. With its modern amenities and carefully curated features, this home offers a delightful living experience in the sought-after Lantern Green neighborhood. Community features include a pool and tennis courts. Don't miss the opportunity to call this home yours!
Zillow last checked: 8 hours ago
Listing updated: July 31, 2023 at 02:41pm
Listing Provided by:
Brian Tolbert btolbert@eliterealtypros.com,
Southern Homes of the Carolinas, Inc,
Brigitte Perry,
Southern Homes of the Carolinas, Inc
Bought with:
Krizia Santiago
Keller Williams South Park
Source: Canopy MLS as distributed by MLS GRID,MLS#: 4041611
Facts & features
Interior
Bedrooms & bathrooms
- Bedrooms: 5
- Bathrooms: 3
- Full bathrooms: 2
- 1/2 bathrooms: 1
Primary bedroom
- Level: Upper
Primary bedroom
- Level: Upper
Bedroom s
- Level: Upper
Bedroom s
- Level: Upper
Bathroom half
- Level: Main
Bathroom full
- Level: Upper
Bathroom half
- Level: Main
Bathroom full
- Level: Upper
Other
- Level: Upper
Other
- Level: Upper
Breakfast
- Level: Main
Breakfast
- Level: Main
Den
- Level: Main
Den
- Level: Main
Dining room
- Level: Main
Dining room
- Level: Main
Family room
- Level: Main
Family room
- Level: Main
Kitchen
- Level: Main
Kitchen
- Level: Main
Laundry
- Level: Main
Laundry
- Level: Main
Heating
- Forced Air, Heat Pump, Natural Gas
Cooling
- Ceiling Fan(s), Central Air
Appliances
- Included: Dishwasher, Disposal, Electric Oven, Electric Range, Gas Water Heater, Microwave, Plumbed For Ice Maker
- Laundry: Electric Dryer Hookup, Laundry Room, Main Level
Features
- Soaking Tub, Pantry
- Flooring: Carpet, Tile, Vinyl
- Windows: Insulated Windows
- Has basement: No
- Attic: Pull Down Stairs
- Fireplace features: Den
Interior area
- Total structure area: 2,341
- Total interior livable area: 2,341 sqft
- Finished area above ground: 2,341
- Finished area below ground: 0
Property
Parking
- Total spaces: 2
- Parking features: Attached Garage, Garage on Main Level
- Attached garage spaces: 2
Features
- Levels: Two
- Stories: 2
- Patio & porch: Deck, Front Porch
- Exterior features: Storage
- Pool features: Community
Lot
- Size: 0.53 Acres
Details
- Parcel number: 56122554890000
- Zoning: RM-2
- Special conditions: Standard
Construction
Type & style
- Home type: SingleFamily
- Property subtype: Single Family Residence
Materials
- Hardboard Siding
- Foundation: Slab
Condition
- New construction: No
- Year built: 1994
Utilities & green energy
- Sewer: Public Sewer
- Water: City
Community & neighborhood
Community
- Community features: Picnic Area, Recreation Area, Street Lights, Tennis Court(s)
Location
- Region: Kannapolis
- Subdivision: Lantern Green
HOA & financial
HOA
- Has HOA: Yes
- HOA fee: $116 quarterly
- Association name: Lantern Green Property Owners Association
- Association phone: 704-565-5009
Other
Other facts
- Listing terms: Cash,Conventional,FHA
- Road surface type: Concrete
Price history
| Date | Event | Price |
|---|---|---|
| 7/31/2023 | Sold | $425,000$182/sqft |
Source: | ||
| 6/20/2023 | Listed for sale | $425,000+126.1%$182/sqft |
Source: | ||
| 4/18/2005 | Sold | $188,000+16%$80/sqft |
Source: Public Record Report a problem | ||
| 12/30/1997 | Sold | $162,000$69/sqft |
Source: Public Record Report a problem | ||
Public tax history
| Year | Property taxes | Tax assessment |
|---|---|---|
| 2024 | $4,497 +42.9% | $396,060 +72.4% |
| 2023 | $3,147 | $229,720 |
| 2022 | $3,147 | $229,720 |
Find assessor info on the county website
Neighborhood: 28081
Nearby schools
GreatSchools rating
- 5/10Winecoff ElementaryGrades: PK-5Distance: 1.3 mi
- 4/10Northwest Cabarrus MiddleGrades: 6-8Distance: 1.6 mi
- 6/10Northwest Cabarrus HighGrades: 9-12Distance: 1.6 mi
Schools provided by the listing agent
- Elementary: Winecoff
- Middle: Northwest Cabarrus
- High: Northwest Cabarrus
Source: Canopy MLS as distributed by MLS GRID. This data may not be complete. We recommend contacting the local school district to confirm school assignments for this home.
Get a cash offer in 3 minutes
Find out how much your home could sell for in as little as 3 minutes with a no-obligation cash offer.
Estimated market value$435,600
Get a cash offer in 3 minutes
Find out how much your home could sell for in as little as 3 minutes with a no-obligation cash offer.
Estimated market value
$435,600
