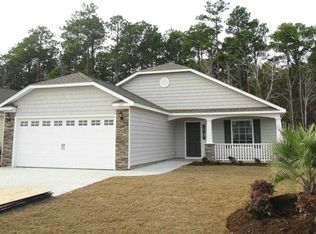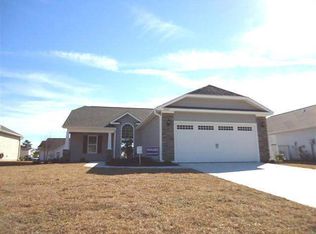This gem of a home has a ton of hidden upgrades. Its located on a cul de sac and backs up to a treed area. Driveway, walkway and porch are professionally painted. Driveway is extra wide from edge to edge of the garage. Garage is four feet larger than standard. There is also a pull-down ladder and over the garage storage. The garage floor is also painted, and wall are professionally painted. The front porch is a comfortable size to view the morning sunrise. Home has a private screened back porch with ceiling fan and patio. Curbscape surrounds the landscape beds for easy maintenance. Entry to the home is a foyer with the laundry room to the left and kitchen to the right. Kitchen includes a Whirlpool appliance package, upgraded gray cabinets and a pantry. The laundry room is also an entry from the garage with a convenient door to the master bath. The home features an open floor plan. Great room is 16 x 20 and has a floor outlet for furniture placement. A nice size dining area is off the great room. The flooring in the great room, kitchen, dining area and entry is vinyl plank. The bedrooms have upgraded carpet and padding. Master suite entry is a hallway that includes a large storage closet, linen closet and large walk in closet. The master bedroom has a vaulted ceiling. The master bath features a double bowl vanity, comfort height commode in a water closet, cultured marble shower and window. The guest bedrooms are at the rear of the home in a private area with bath that has a large vanity, linen closet, tub with shower. The home is move in ready. All the professional paint has been touched up and entire wall was painted as needed. All the windows have blinds and owner has left curtain rods. Put this home on your must show list.
This property is off market, which means it's not currently listed for sale or rent on Zillow. This may be different from what's available on other websites or public sources.

