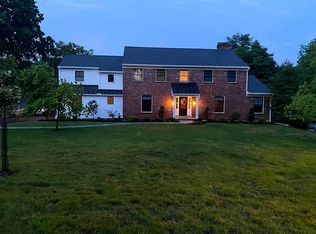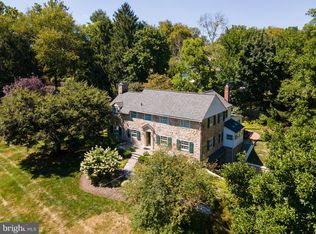Welcome Home to 1612 Glenahardie Rd, a beautiful cape style home in the sought-after Glenhardie neighborhood and award winning Tredyffrin-Easttown school district. A thoughtfully landscaped Flat Acre corner property with tons of privacy and gorgeous specimen plantings. This 1930 gem has been lovingly updated while keeping its original Heart-Pine floors which have been fully re-finished. The main floor includes New Kitchen featuring Quartz countertops, Amish made soft-close cabinetry, Italian Fireclay Farmhouse sink and Energy Efficient stainless steel appliances w/ induction cooktop and a sunlit eat-in Breakfast Area. The formal Dining Room offers plenty of space for entertainment as well as the Living Room with wood-burning fireplace. A spacious first-floor Laundry Room/Closet Dressing Area leads you into the Master Bedroom complete with oversized En-Suite. A beautiful Home Office with tons of built-ins, a renovated Full Bath with subway tile shower & glass door, and a large SunRoom/Rec Room with floor to ceiling sliding windows complete the first floor. The second floor offers two good sized Bedrooms, a Full Bath, an Art/Storage Room and a Game Room/Sitting Room that could be a 4th Bedroom or Nursery. Hardwood Floors throughout entire house, Dutch Doors and so many other charming details that will surely be appreciated. Brand new Water Heater and Electric Vehicle charger. Don't miss this opportunity to own this magical piece of property brimming with unique character that shines during every season. Country feel privacy, but less than 5 minutes to KOP town center, and KOP Mall, rt. 76, 422, 202, Lifetime Fitness, and Glenhardie CC. A five minute walk to Valley Forge National Park and less than 10 minutes to Historical downtown Wayne. This one has it all! 2021-06-07
This property is off market, which means it's not currently listed for sale or rent on Zillow. This may be different from what's available on other websites or public sources.


