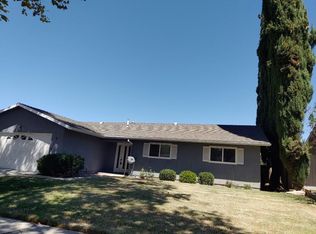Sold for $749,950
Listing Provided by:
Richard Collins DRE #00649479 818-378-3828,
RE/MAX One
Bought with: Coldwell Banker Realty
$749,950
1612 Elberta Ave, Simi Valley, CA 93063
3beds
1,632sqft
Single Family Residence
Built in 1964
6,098 Square Feet Lot
$737,700 Zestimate®
$460/sqft
$3,889 Estimated rent
Home value
$737,700
$671,000 - $811,000
$3,889/mo
Zestimate® history
Loading...
Owner options
Explore your selling options
What's special
Welcome to 1612 Elberta Ave., located in a great pocket of homes in Simi Valley and within just minutes to shopping, parks, metrolink station and easy freeway access. This corner lot, 3 bedroom, (could be a 4 bedroom), 2 bath home is situated on a nice corner lot and features energy saving solar panels, and a long driveway leading to a direct access 2 car garage for all your parking needs. The interior is highlighted by an open and bright floor plan with newly installed luxury vinyl plank flooring, recessed lighting, scraped ceilings, crown moldings, dual pane windows, central air & heat and a cozy fireplace in the living room. A spacious family room overlooks the updated kitchen with solid surface countertops, stainless steel appliances and a convenient breakfast bar and eating nook. The primary suite has a private bathroom, and large wardrobe closet. The secondary bedrooms offer ample space and 2 bedrooms have been combined to create one large one and can easily be converted back to 2 individual rooms and making the home a 4 bedroom. The hall bathroom has been beautifully remodeled and has an updated vanity and a gorgeous tiled shower. Summer is right around the corner and you will be ready with this nice backyard boasting a sparkling pool, nice patio area and fruit trees. Upgraded, but with still room for the new homeowner to make it their own! Opportunities like this don’t come around often, come see this one before its gone!
Zillow last checked: 8 hours ago
Listing updated: June 13, 2025 at 12:55pm
Listing Provided by:
Richard Collins DRE #00649479 818-378-3828,
RE/MAX One
Bought with:
Laura Kellam, DRE #01324416
Coldwell Banker Realty
Source: CRMLS,MLS#: SR25093478 Originating MLS: California Regional MLS
Originating MLS: California Regional MLS
Facts & features
Interior
Bedrooms & bathrooms
- Bedrooms: 3
- Bathrooms: 2
- Full bathrooms: 1
- 3/4 bathrooms: 1
- Main level bathrooms: 2
- Main level bedrooms: 3
Primary bedroom
- Features: Primary Suite
Bathroom
- Features: Remodeled
Kitchen
- Features: Kitchen/Family Room Combo
Heating
- Forced Air
Cooling
- Central Air
Appliances
- Included: Dishwasher, Gas Range
- Laundry: In Garage
Features
- Breakfast Area, Ceiling Fan(s), Crown Molding, Open Floorplan, Recessed Lighting, Primary Suite
- Flooring: Vinyl
- Doors: Sliding Doors
- Windows: Double Pane Windows
- Has fireplace: Yes
- Fireplace features: Living Room
- Common walls with other units/homes: No Common Walls
Interior area
- Total interior livable area: 1,632 sqft
Property
Parking
- Total spaces: 2
- Parking features: Direct Access, Garage
- Attached garage spaces: 2
Accessibility
- Accessibility features: No Stairs
Features
- Levels: One
- Stories: 1
- Entry location: 1
- Patio & porch: Concrete
- Has private pool: Yes
- Pool features: Private
- Spa features: None
- Fencing: Wood
- Has view: Yes
- View description: None
Lot
- Size: 6,098 sqft
- Features: Back Yard, Corner Lot, Front Yard
Details
- Parcel number: 6510034145
- Zoning: RM4.15
- Special conditions: Standard,Trust
Construction
Type & style
- Home type: SingleFamily
- Property subtype: Single Family Residence
Condition
- New construction: No
- Year built: 1964
Utilities & green energy
- Sewer: Public Sewer
- Water: Public
Green energy
- Energy generation: Solar
Community & neighborhood
Security
- Security features: Smoke Detector(s)
Community
- Community features: Curbs, Sidewalks
Location
- Region: Simi Valley
- Subdivision: Starcrest (Jade Hill-E) (172)
Other
Other facts
- Listing terms: Cash,Cash to New Loan,Conventional
Price history
| Date | Event | Price |
|---|---|---|
| 6/10/2025 | Sold | $749,950$460/sqft |
Source: | ||
| 5/7/2025 | Pending sale | $749,950$460/sqft |
Source: | ||
| 4/29/2025 | Listed for sale | $749,950$460/sqft |
Source: | ||
Public tax history
| Year | Property taxes | Tax assessment |
|---|---|---|
| 2025 | $3,208 +7.8% | $229,479 +2% |
| 2024 | $2,977 | $224,980 +2% |
| 2023 | $2,977 +1.3% | $220,569 +2% |
Find assessor info on the county website
Neighborhood: 93063
Nearby schools
GreatSchools rating
- 6/10Katherine Elementary SchoolGrades: K-6Distance: 0.2 mi
- 4/10Valley View Middle SchoolGrades: 6-8Distance: 2.3 mi
- 7/10Simi Valley High SchoolGrades: 9-12Distance: 0.8 mi
Get a cash offer in 3 minutes
Find out how much your home could sell for in as little as 3 minutes with a no-obligation cash offer.
Estimated market value$737,700
Get a cash offer in 3 minutes
Find out how much your home could sell for in as little as 3 minutes with a no-obligation cash offer.
Estimated market value
$737,700
