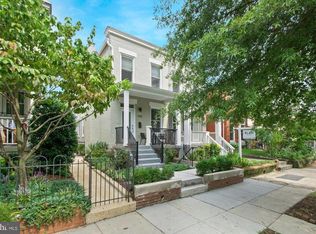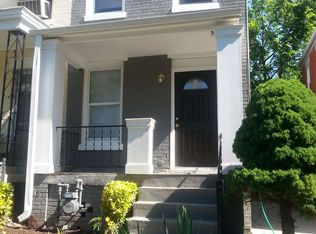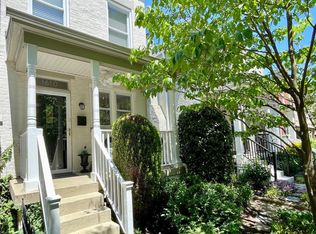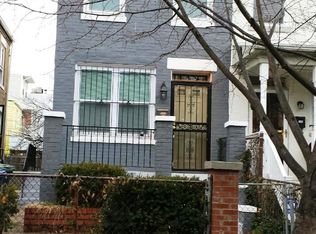Welcome home to this stunning south-facing, semi-detached Federal row home! This property was completely renovated in 2017, to include the addition of a full English basement apartment (with C of O) to allow for owner occupancy upstairs and a rental space downstairs. The upstairs 2 bed/2.5 bath unit features an open floor plan on the main level, with hardwood floors throughout and a wall of windows facing west for an abundance of natural light. Beautiful pendant lights in the kitchen highlight stainless steel appliances, gorgeous quartz countertops, and a unique steel gray backsplash. A bonus area flowing from the kitchen is the perfect work-from-home space, with floor-to-ceiling windows and patio door. The main level is complete with a fireplace and powder room. Two gracious ensuite bedrooms and a laundry closet with stacked washer/dryer comprise the second floor. The master bath features marble tile, quartz countertops, and a glass enclosed shower. Discerning touches include a Bluetooth-enabled full-house sound system and programmable Lutron shades in the master bedroom. A massive fenced backyard features high-end synthetic turf (no need to mow!), secure parking for two vehicles behind an automated garage door, and easy access to the common alley. The English basement apartment boasts 8' ceilings and tons of natural light throughout the combination living, kitchen, and dining area, along with front and side entrances. A bedroom at the rear includes an egress window. A separate den/office space and a full bath with stacked washer/dryer make this the complete package. The vibrant Hill East community allows easy access to natural spaces, including the dog park at Congressional Cemetery, with all modern conveniences near at hand (brand new Safeway two blocks away!) Come see this beautiful home for yourself and let your renters contribute to your mortgage payment!
This property is off market, which means it's not currently listed for sale or rent on Zillow. This may be different from what's available on other websites or public sources.



