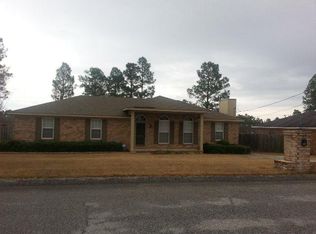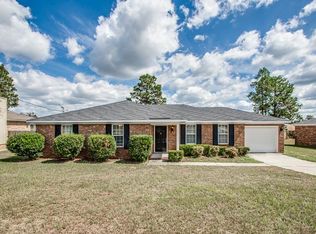Sold for $229,900
$229,900
1612 CREEK RUN RD Road, Hephzibah, GA 30815
3beds
1,320sqft
Single Family Residence
Built in 1999
0.28 Acres Lot
$232,900 Zestimate®
$174/sqft
$1,488 Estimated rent
Home value
$232,900
$200,000 - $270,000
$1,488/mo
Zestimate® history
Loading...
Owner options
Explore your selling options
What's special
All brick ranch home features 3 bedrooms with split bedroom plan. Two car garage. Just minutes from Ft. Eisenhower. Near Diamond Lakes Recreation Center that has a convenient walking trail. Home has been recently painted. New carpet in Great Room, master bedroom and hallway. Large Great Room features a vaulted ceiling with ceiling fan. New laminate flooring in kitchen, breakfast area, laundry room and bathrooms. New kitchen appliances, new stove, hood vent and dishwasher. Ceiling fans added to all bedrooms in last 3 years. New deck for your outdoor entertaining and a large flat yard. Home includes gutters.
Zillow last checked: 8 hours ago
Listing updated: June 25, 2025 at 11:56am
Listed by:
Leolie Whitaker 706-863-1775,
Berkshire Hathaway HomeServices Beazley Realtors
Bought with:
Cherelle Bonds, 400842
Berkshire Hathaway HomeServices Beazley Realtors
Source: Hive MLS,MLS#: 540969
Facts & features
Interior
Bedrooms & bathrooms
- Bedrooms: 3
- Bathrooms: 2
- Full bathrooms: 2
Primary bedroom
- Level: Main
- Dimensions: 14 x 13
Bedroom 2
- Level: Main
- Dimensions: 11 x 13
Bedroom 3
- Level: Main
- Dimensions: 10 x 13
Breakfast room
- Level: Main
- Dimensions: 11 x 10
Great room
- Level: Main
- Dimensions: 19 x 17
Kitchen
- Level: Main
- Dimensions: 11 x 9
Heating
- Forced Air, Hot Water, Natural Gas
Cooling
- Ceiling Fan(s), Central Air
Appliances
- Included: Dishwasher, Disposal, Electric Range, Gas Water Heater, Refrigerator
Features
- Cable Available, Pantry, Recently Painted, Washer Hookup
- Flooring: Carpet, Laminate
- Attic: Pull Down Stairs
- Number of fireplaces: 1
- Fireplace features: Great Room
Interior area
- Total structure area: 1,320
- Total interior livable area: 1,320 sqft
Property
Parking
- Parking features: Garage, Garage Door Opener
- Has garage: Yes
Features
- Levels: One
- Exterior features: Dock, Insulated Windows
Lot
- Size: 0.28 Acres
- Dimensions: 80 x 150 x 80 x 150
Details
- Parcel number: 1520447000
Construction
Type & style
- Home type: SingleFamily
- Architectural style: Ranch
- Property subtype: Single Family Residence
Materials
- Brick
- Foundation: Slab
- Roof: Composition
Condition
- Updated/Remodeled
- New construction: No
- Year built: 1999
Utilities & green energy
- Sewer: Public Sewer
- Water: Public
Community & neighborhood
Community
- Community features: Street Lights
Location
- Region: Hephzibah
- Subdivision: Walton Hills
HOA & financial
HOA
- Has HOA: Yes
- HOA fee: $100 monthly
Other
Other facts
- Listing agreement: Exclusive Right To Sell
- Listing terms: VA Loan,Cash,Conventional,FHA
Price history
| Date | Event | Price |
|---|---|---|
| 6/25/2025 | Sold | $229,900$174/sqft |
Source: | ||
| 5/27/2025 | Pending sale | $229,900$174/sqft |
Source: | ||
| 4/24/2025 | Listed for sale | $229,900+222.4%$174/sqft |
Source: | ||
| 9/14/2012 | Sold | $71,300-39.7%$54/sqft |
Source: | ||
| 6/6/2012 | Sold | $118,256-4.3%$90/sqft |
Source: Public Record Report a problem | ||
Public tax history
| Year | Property taxes | Tax assessment |
|---|---|---|
| 2024 | $2,594 +20.3% | $82,772 +18.7% |
| 2023 | $2,157 +10.1% | $69,708 +24.8% |
| 2022 | $1,960 +7.9% | $55,857 +18.5% |
Find assessor info on the county website
Neighborhood: Jamestown
Nearby schools
GreatSchools rating
- 3/10Deer Chase Elementary SchoolGrades: PK-5Distance: 0.6 mi
- 3/10Hephzibah Middle SchoolGrades: 6-8Distance: 4.4 mi
- 2/10Hephzibah High SchoolGrades: 9-12Distance: 4.4 mi
Schools provided by the listing agent
- Elementary: Deer Chase
- Middle: Hephzibah
- High: Hephzibah Comp.
Source: Hive MLS. This data may not be complete. We recommend contacting the local school district to confirm school assignments for this home.

Get pre-qualified for a loan
At Zillow Home Loans, we can pre-qualify you in as little as 5 minutes with no impact to your credit score.An equal housing lender. NMLS #10287.

