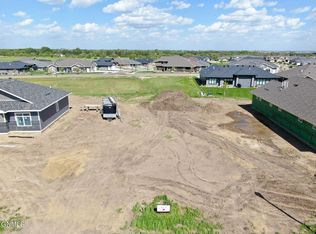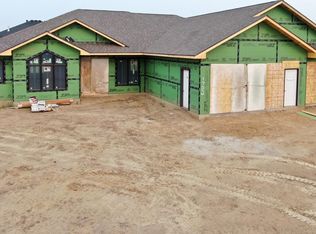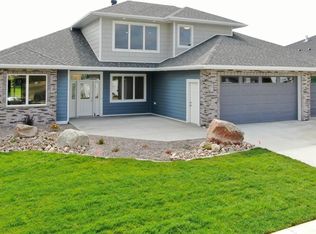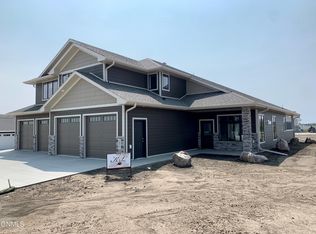Sold
Price Unknown
1612 Community Loop, Bismarck, ND 58503
3beds
2,690sqft
Single Family Residence
Built in 2024
0.27 Acres Lot
$776,200 Zestimate®
$--/sqft
$3,546 Estimated rent
Home value
$776,200
$737,000 - $815,000
$3,546/mo
Zestimate® history
Loading...
Owner options
Explore your selling options
What's special
This patio home was just completed in Heritage Park by K & L Homes. It is one of the largest we have for sale in Heritage Park. It has everything needed on the main floor with no steps and 3' doors and some bonus space on the upper level. The family room has a vaulted backlit ceiling with marble fireplace surround and overlooks the dining room and kitchen with quartz counters, alder cabinets and a walk-in Butler's pantry. The covered stamped concrete patio is at the back of the home and offers sheltered outdoor space. The master bedroom has a recessed ceiling, his/hers closets and a large master bath with his/hers sinks and a walk-in tiled shower. The master bedroom is separated from the guest bedroom on the other side of the home offer added privacy. There is also an office, a 1/2 bath, mudroom and a heated 3 stall garage with sink and bonus area. The upper level is perfect for guests with its own bedroom, bathroom and a large loft with plenty of natural light. Landscaping is included and don't worry about maintenance, our association will take care of that for $220 per month so that you can do more of the things that you enjoy.
Broker/Owner.
Zillow last checked: 8 hours ago
Listing updated: February 26, 2026 at 05:42am
Listed by:
CHAD MOLDENHAUER 701-220-1821,
K&L REALTY INC
Bought with:
GREG T T GERHART, 5810
BIANCO REALTY, INC.
Source: Great North MLS,MLS#: 4022213
Facts & features
Interior
Bedrooms & bathrooms
- Bedrooms: 3
- Bathrooms: 4
- Full bathrooms: 3
- 1/2 bathrooms: 1
Primary bedroom
- Level: Main
Bedroom 1
- Level: Main
Bedroom 2
- Level: Upper
Primary bathroom
- Level: Main
Bathroom 1
- Level: Main
Bathroom 2
- Level: Upper
Bathroom 3
- Level: Main
Dining room
- Level: Main
Other
- Level: Main
Family room
- Level: Main
Kitchen
- Level: Main
Laundry
- Level: Main
Office
- Level: Main
Heating
- Forced Air, Natural Gas
Cooling
- Ceiling Fan(s), Central Air
Appliances
- Included: Cooktop, Dishwasher, Disposal, Exhaust Fan, Humidifier, Microwave, Oven, Refrigerator
- Laundry: Main Level
Features
- Ceiling Fan(s), High Speed Internet, Main Floor Bedroom, Primary Bath, Vaulted Ceiling(s), Walk-In Closet(s)
- Flooring: Vinyl, Carpet
- Basement: None
- Number of fireplaces: 1
- Fireplace features: Family Room, Gas
Interior area
- Total structure area: 2,690
- Total interior livable area: 2,690 sqft
- Finished area above ground: 2,690
- Finished area below ground: 0
Property
Parking
- Total spaces: 3
- Parking features: Garage Door Opener, Heated Garage, Insulated, Water, Floor Drain, Driveway, Attached, Concrete
- Attached garage spaces: 3
Accessibility
- Accessibility features: Accessible Bedroom, Accessible Central Living Area, Accessible Closets, Accessible Common Area, Accessible Doors, Accessible Entrance, Accessible Full Bath, Accessible Hallway(s), Accessible Kitchen, Common Area
Features
- Patio & porch: Patio
- Exterior features: Keyless Entry
- Spa features: Whirlpool Tub
Lot
- Size: 0.27 Acres
- Dimensions: 90' F, 90' R, 130' D
- Features: Sprinklers In Rear, Sprinklers In Front, Level, Rectangular Lot
Details
- Parcel number: 2252001005
Construction
Type & style
- Home type: SingleFamily
- Property subtype: Single Family Residence
Materials
- Frame, Lap Siding, Shake Siding
- Foundation: Concrete Perimeter, Slab
- Roof: Shingle
Condition
- New Construction
- New construction: Yes
- Year built: 2024
Utilities & green energy
- Sewer: Public Sewer
- Water: Public
- Utilities for property: Underground Utilities, Sewer Connected, Natural Gas Connected, Water Connected, Trash Pickup - Public, Cable Available, Electricity Available, Electricity Connected
Community & neighborhood
Security
- Security features: Smoke Detector(s)
Location
- Region: Bismarck
- Subdivision: Heritage Park
HOA & financial
HOA
- Has HOA: Yes
- HOA fee: $220 monthly
Price history
| Date | Event | Price |
|---|---|---|
| 2/26/2026 | Sold | -- |
Source: Great North MLS #4022213 Report a problem | ||
| 12/21/2025 | Pending sale | $784,900$292/sqft |
Source: Great North MLS #4022213 Report a problem | ||
| 10/9/2025 | Listed for sale | $784,900+1.3%$292/sqft |
Source: Great North MLS #4022213 Report a problem | ||
| 10/2/2025 | Listing removed | $774,900$288/sqft |
Source: Great North MLS #4018992 Report a problem | ||
| 4/24/2025 | Listed for sale | $774,900$288/sqft |
Source: Great North MLS #4018992 Report a problem | ||
Public tax history
Tax history is unavailable.
Neighborhood: 58503
Nearby schools
GreatSchools rating
- 4/10Liberty Elementary SchoolGrades: K-5Distance: 1 mi
- 7/10Horizon Middle SchoolGrades: 6-8Distance: 1.2 mi
- 9/10Century High SchoolGrades: 9-12Distance: 2.7 mi
Schools provided by the listing agent
- Elementary: Liberty
- Middle: Horizon
- High: Century High
Source: Great North MLS. This data may not be complete. We recommend contacting the local school district to confirm school assignments for this home.



