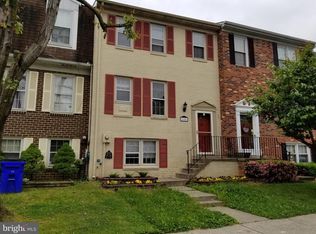Sold for $375,000
Zestimate®
$375,000
1612 Colonial Way, Frederick, MD 21702
4beds
2,004sqft
Townhouse
Built in 1976
1,674 Square Feet Lot
$375,000 Zestimate®
$187/sqft
$2,560 Estimated rent
Home value
$375,000
$345,000 - $405,000
$2,560/mo
Zestimate® history
Loading...
Owner options
Explore your selling options
What's special
OFFERS DUE MONDAY the 7th AT 7:30PM Welcome to this charming townhouse, a perfect blend of comfort and functionality! The heart of the home is the newly remodeled kitchen (2025), seamlessly connected to a cozy dining and living area, ideal for gatherings and entertaining. All new flooring (2025) and paint (2025) throughout. Updates include the roof in 2020, HVAC/AC in 2021, Water Heater in 2023 and patio in 2020. Also enjoy the convenience of a Pearl Gold Certification energy efficient home including R-49 attic insulation, high efficiency heat pump water heater, and Smart Thermostat. The fully finished basement with a bedroom and half bath has convenient outside access, perfect for a home office, playroom, or additional living space. Experience the perfect blend of modern living and classic charm in this delightful townhouse, ready to welcome you home!
Zillow last checked: 8 hours ago
Listing updated: May 06, 2025 at 03:40am
Listed by:
Carolyn Sirian 410-967-4448,
Long & Foster Real Estate, Inc.,
Listing Team: Robert Qawar Group
Bought with:
Mai Norman, 5012320
Real Broker, LLC - Gaithersburg
Source: Bright MLS,MLS#: MDFR2059744
Facts & features
Interior
Bedrooms & bathrooms
- Bedrooms: 4
- Bathrooms: 4
- Full bathrooms: 2
- 1/2 bathrooms: 2
- Main level bathrooms: 1
Primary bedroom
- Features: Flooring - Carpet
- Level: Upper
- Area: 160 Square Feet
- Dimensions: 10 X 16
Bedroom 2
- Features: Flooring - Carpet
- Level: Upper
- Area: 117 Square Feet
- Dimensions: 9 X 13
Bedroom 3
- Features: Flooring - Carpet
- Level: Upper
- Area: 90 Square Feet
- Dimensions: 9 X 10
Bedroom 4
- Features: Flooring - Carpet
- Level: Lower
- Area: 130 Square Feet
- Dimensions: 10 X 13
Breakfast room
- Features: Flooring - Vinyl
- Level: Main
- Area: 99 Square Feet
- Dimensions: 9 X 11
Dining room
- Features: Flooring - Carpet
- Level: Main
- Area: 100 Square Feet
- Dimensions: 10 X 10
Game room
- Features: Flooring - Carpet
- Level: Lower
- Area: 209 Square Feet
- Dimensions: 11 X 19
Kitchen
- Features: Flooring - Vinyl
- Level: Main
- Area: 80 Square Feet
- Dimensions: 10 X 8
Laundry
- Features: Flooring - Concrete
- Level: Lower
- Area: 98 Square Feet
- Dimensions: 7 X 14
Living room
- Features: Flooring - Carpet
- Level: Main
- Area: 182 Square Feet
- Dimensions: 13 X 14
Utility room
- Features: Flooring - Concrete
- Level: Lower
Heating
- Forced Air, Electric
Cooling
- Central Air, Electric
Appliances
- Included: Electric Water Heater
- Laundry: Washer/Dryer Hookups Only, Laundry Room
Features
- Attic, Kitchen - Country, Combination Dining/Living, Built-in Features, Primary Bath(s), Floor Plan - Traditional
- Basement: Connecting Stairway,Exterior Entry,Rear Entrance,Full,Finished,Heated,Walk-Out Access
- Has fireplace: No
Interior area
- Total structure area: 2,004
- Total interior livable area: 2,004 sqft
- Finished area above ground: 1,373
- Finished area below ground: 631
Property
Parking
- Parking features: Assigned, On Street
- Has uncovered spaces: Yes
- Details: Assigned Parking
Accessibility
- Accessibility features: None
Features
- Levels: Three
- Stories: 3
- Pool features: None
- Fencing: Back Yard
Lot
- Size: 1,674 sqft
Details
- Additional structures: Above Grade, Below Grade
- Parcel number: 1102025787
- Zoning: R12
- Special conditions: Standard
Construction
Type & style
- Home type: Townhouse
- Architectural style: Colonial
- Property subtype: Townhouse
Materials
- Brick
- Foundation: Slab
Condition
- New construction: No
- Year built: 1976
Utilities & green energy
- Sewer: Public Sewer
- Water: Public
Green energy
- Energy efficient items: Home Energy Management, HVAC
- Indoor air quality: Ventilation
Community & neighborhood
Location
- Region: Frederick
- Subdivision: Carroll Park Manor
- Municipality: FREDERICK CITY
HOA & financial
HOA
- Has HOA: Yes
- HOA fee: $80 monthly
Other
Other facts
- Listing agreement: Exclusive Right To Sell
- Ownership: Fee Simple
Price history
| Date | Event | Price |
|---|---|---|
| 4/28/2025 | Sold | $375,000+7.1%$187/sqft |
Source: | ||
| 4/8/2025 | Pending sale | $350,000$175/sqft |
Source: | ||
| 4/5/2025 | Listed for sale | $350,000+71.6%$175/sqft |
Source: | ||
| 4/23/2019 | Sold | $204,000$102/sqft |
Source: Public Record Report a problem | ||
| 12/28/2018 | Sold | $204,000-6.7%$102/sqft |
Source: Agent Provided Report a problem | ||
Public tax history
| Year | Property taxes | Tax assessment |
|---|---|---|
| 2025 | $4,920 -95.2% | $264,700 +8.9% |
| 2024 | $102,088 +2464.6% | $243,067 +9.8% |
| 2023 | $3,981 +11.2% | $221,433 +10.8% |
Find assessor info on the county website
Neighborhood: 21702
Nearby schools
GreatSchools rating
- 4/10Lincoln Elementary SchoolGrades: PK-5Distance: 1.8 mi
- 6/10West Frederick Middle SchoolGrades: 6-8Distance: 1 mi
- 4/10Frederick High SchoolGrades: 9-12Distance: 0.9 mi
Schools provided by the listing agent
- District: Frederick County Public Schools
Source: Bright MLS. This data may not be complete. We recommend contacting the local school district to confirm school assignments for this home.
Get a cash offer in 3 minutes
Find out how much your home could sell for in as little as 3 minutes with a no-obligation cash offer.
Estimated market value$375,000
Get a cash offer in 3 minutes
Find out how much your home could sell for in as little as 3 minutes with a no-obligation cash offer.
Estimated market value
$375,000
