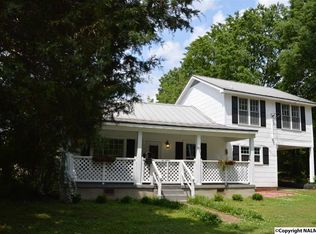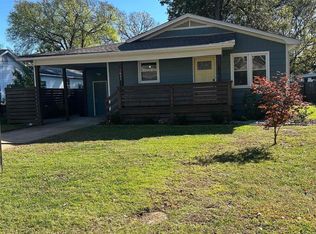Sold for $208,000 on 04/28/23
$208,000
1612 College St SE, Decatur, AL 35601
3beds
1,527sqft
Single Family Residence
Built in 2023
7,750 Square Feet Lot
$237,000 Zestimate®
$136/sqft
$1,659 Estimated rent
Home value
$237,000
$225,000 - $249,000
$1,659/mo
Zestimate® history
Loading...
Owner options
Explore your selling options
What's special
Under Construction-Builder incentives with preferred lender to DROP your payments on this NEW home now in Decatur! Craftsman style open floorplan, with plenty of space. You'll love the open kitchen/breakfast/family area as well as the master suite! 3 bedrooms, 2 baths, 2 car garage, Stainless appliances including fridge!Separate laundry room, plenty of closet space! Quality construction and materials! Get your brand new home today. Completion date April 2023.
Zillow last checked: 8 hours ago
Listing updated: May 02, 2023 at 10:21am
Listed by:
Brent Crow 256-466-9965,
MarMac Real Estate
Bought with:
, 100445
Marketplace Homes
Source: ValleyMLS,MLS#: 1829004
Facts & features
Interior
Bedrooms & bathrooms
- Bedrooms: 3
- Bathrooms: 2
- Full bathrooms: 2
Primary bedroom
- Features: Ceiling Fan(s), Tray Ceiling(s), LVP
- Level: First
- Area: 208
- Dimensions: 13 x 16
Bedroom 2
- Level: First
- Area: 132
- Dimensions: 12 x 11
Bedroom 3
- Level: First
- Area: 132
- Dimensions: 12 x 11
Kitchen
- Features: Eat-in Kitchen, Kitchen Island, Pantry, LVP
- Level: First
- Area: 132
- Dimensions: 12 x 11
Living room
- Features: Ceiling Fan(s), Vaulted Ceiling(s), LVP
- Level: First
- Area: 396
- Dimensions: 22 x 18
Utility room
- Features: LVP
- Level: First
- Area: 42
- Dimensions: 7 x 6
Heating
- Central 1
Cooling
- Central 1
Appliances
- Included: Dishwasher, Microwave, Oven, Refrigerator
Features
- Has basement: No
- Has fireplace: No
- Fireplace features: None
Interior area
- Total interior livable area: 1,527 sqft
Property
Lot
- Size: 7,750 sqft
- Dimensions: 62 x 125
Details
- Parcel number: 0309294001065000
Construction
Type & style
- Home type: SingleFamily
- Architectural style: Craftsman
- Property subtype: Single Family Residence
Materials
- Foundation: Slab
Condition
- New Construction
- New construction: Yes
- Year built: 2023
Details
- Builder name: RRSTV - STEVE GRAHAM
Utilities & green energy
- Sewer: Public Sewer
- Water: Public
Community & neighborhood
Location
- Region: Decatur
- Subdivision: Fairview Land Company
Price history
| Date | Event | Price |
|---|---|---|
| 8/25/2025 | Listing removed | $1,495$1/sqft |
Source: Zillow Rentals | ||
| 8/22/2025 | Price change | $1,495-3.5%$1/sqft |
Source: Zillow Rentals | ||
| 8/8/2025 | Price change | $1,550-2.8%$1/sqft |
Source: Zillow Rentals | ||
| 7/31/2025 | Price change | $1,595-3.3%$1/sqft |
Source: Zillow Rentals | ||
| 7/25/2025 | Price change | $1,650-2.7%$1/sqft |
Source: Zillow Rentals | ||
Public tax history
| Year | Property taxes | Tax assessment |
|---|---|---|
| 2024 | $1,901 +183.9% | $41,960 +183.9% |
| 2023 | $670 +240.6% | $14,780 +240.6% |
| 2022 | $197 | $4,340 |
Find assessor info on the county website
Neighborhood: 35601
Nearby schools
GreatSchools rating
- 8/10Walter Jackson Elementary SchoolGrades: K-5Distance: 0.3 mi
- 4/10Decatur Middle SchoolGrades: 6-8Distance: 1.1 mi
- 5/10Decatur High SchoolGrades: 9-12Distance: 1 mi
Schools provided by the listing agent
- Elementary: Walter Jackson
- Middle: Decatur Middle School
- High: Decatur High
Source: ValleyMLS. This data may not be complete. We recommend contacting the local school district to confirm school assignments for this home.

Get pre-qualified for a loan
At Zillow Home Loans, we can pre-qualify you in as little as 5 minutes with no impact to your credit score.An equal housing lender. NMLS #10287.

