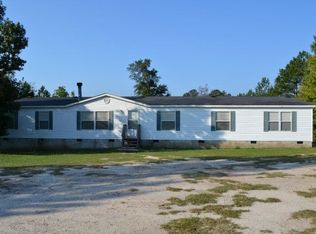Sold for $490,000 on 06/30/23
$490,000
1612 CLARY CUT Road, Harlem, GA 30814
4beds
2,333sqft
Single Family Residence
Built in 2004
3.91 Acres Lot
$538,200 Zestimate®
$210/sqft
$2,586 Estimated rent
Home value
$538,200
$511,000 - $565,000
$2,586/mo
Zestimate® history
Loading...
Owner options
Explore your selling options
What's special
Looking to live in a private get away? Look no further! Here is the home for you! This is a beautiful 4 bedroom/ 2 and half bath home. On almost 4 acres of gorgeous cleared land that is connected to a shared pond. A peaceful rocking chair front porch. Walk in to the front door and you are welcomed by beautiful hardwood floors in the foyer that opens up to a spacious living room with an amazing stone fireplace. To the left down the hall are 2 bedrooms and the large owner's suite. Owner's suite has 2 walk-in closets and own private bathroom. The Kitchen is fully equipped with ceramic tile, an island with a butcher block counter top, a double oven, dishwasher, plenty of counter and cabinet space, TWO pantries! An attached 2 car garage with large storage room. Off of the living room, you open French doors on to a covered back porch. The back porch looks on to a beautiful salt water gunite pool. Around the pool is fully fenced. Pool is currently being maintained by Aqua Pleasure Pools. There is a storage building that has two separate 10x10 storage areas with full stone work on the outside. An amazing detached garage that is ready for anyone looking for a workshop. Attached to the garage is an apartment/mancave with a full bathroom. Large awning on both sides of the building. Love to entertain a large crowd? Under the awning is an outdoor kitchen built with stone work and plenty of space for family gatherings and fun! A MUST SEE!
Zillow last checked: 8 hours ago
Listing updated: December 29, 2024 at 01:23am
Listed by:
KOREY SCHICK 706-399-7981,
Keller Williams Realty Augusta
Bought with:
Marlene Lane Douglas, 172218
Douglas Lane Real Estate Group
Source: Hive MLS,MLS#: 516322
Facts & features
Interior
Bedrooms & bathrooms
- Bedrooms: 4
- Bathrooms: 3
- Full bathrooms: 2
- 1/2 bathrooms: 1
Primary bedroom
- Description: Two walk-in closets
- Level: Main
- Dimensions: 16 x 16.5
Bedroom 2
- Description: Hardwood floors, built in shelves
- Level: Main
- Dimensions: 11 x 14
Bedroom 3
- Level: Main
- Dimensions: 13.5 x 14.5
Bedroom 4
- Level: Main
- Dimensions: 13.5 x 13
Primary bathroom
- Description: Jet tube, ceramic tile. walk in shower
- Level: Main
- Dimensions: 8 x 13.5
Bathroom 2
- Description: Ceramic tile
- Level: Main
- Dimensions: 6 x 10
Breakfast room
- Description: ceramic tile
- Level: Main
- Dimensions: 11.5 x 14
Other
- Description: Hardwood floors
- Level: Main
- Dimensions: 6.5 x 14
Kitchen
- Description: ceramic tile, double oven, two pantries
- Level: Main
- Dimensions: 12.5 x 13
Laundry
- Level: Main
- Dimensions: 5 x 7.5
Living room
- Description: stone first place
- Level: Main
- Dimensions: 17.5 x 23
Heating
- Electric, Fireplace(s)
Cooling
- Ceiling Fan(s), Central Air, Single System
Appliances
- Included: Built-In Electric Oven, Dishwasher, Double Oven, Electric Range, Electric Water Heater
Features
- Blinds, Built-in Features, Cable Available, Eat-in Kitchen, Entrance Foyer, Kitchen Island, Pantry, Washer Hookup, Electric Dryer Hookup
- Flooring: Carpet, Ceramic Tile, Hardwood
- Attic: Pull Down Stairs,Storage
- Number of fireplaces: 1
- Fireplace features: Living Room, Stone
Interior area
- Total structure area: 2,333
- Total interior livable area: 2,333 sqft
Property
Parking
- Parking features: Asphalt, Attached, Attached Carport, Concrete, Garage, Garage Door Opener, Parking Pad, Storage, Workshop in Garage
- Has garage: Yes
Features
- Patio & porch: Covered, Front Porch, Porch, Rear Porch
- Exterior features: Satellite Dish
Lot
- Size: 3.91 Acres
- Dimensions: 170320 sqft
- Features: Landscaped, Pond on Lot, Secluded, Sprinklers In Rear
Details
- Additional structures: Outbuilding, Workshop
- Parcel number: 020 087
Construction
Type & style
- Home type: SingleFamily
- Architectural style: Ranch
- Property subtype: Single Family Residence
Materials
- Brick, Drywall, Plaster, Stone, Stucco
- Foundation: Crawl Space
- Roof: Composition
Condition
- Fixer
- New construction: No
- Year built: 2004
Utilities & green energy
- Sewer: Septic Tank
- Water: Well
Community & neighborhood
Location
- Region: Harlem
- Subdivision: Kelly Acres
Other
Other facts
- Listing agreement: Exclusive Right To Sell
- Listing terms: VA Loan,Cash,Conventional,FHA
Price history
| Date | Event | Price |
|---|---|---|
| 6/30/2023 | Sold | $490,000-6.7%$210/sqft |
Source: | ||
| 6/6/2023 | Contingent | $525,000$225/sqft |
Source: | ||
| 6/2/2023 | Listed for sale | $525,000+125.8%$225/sqft |
Source: | ||
| 8/14/2012 | Sold | $232,500$100/sqft |
Source: Public Record Report a problem | ||
Public tax history
| Year | Property taxes | Tax assessment |
|---|---|---|
| 2024 | $3,256 +0.2% | $325,956 +2.1% |
| 2023 | $3,249 +2.3% | $319,217 +4.4% |
| 2022 | $3,177 +1.9% | $305,868 +6.7% |
Find assessor info on the county website
Neighborhood: 30814
Nearby schools
GreatSchools rating
- 4/10North Harlem Elementary SchoolGrades: PK-5Distance: 4.7 mi
- 4/10Harlem Middle SchoolGrades: 6-8Distance: 1.8 mi
- 5/10Harlem High SchoolGrades: 9-12Distance: 2.7 mi
Schools provided by the listing agent
- Middle: Harlem
- High: Harlem
Source: Hive MLS. This data may not be complete. We recommend contacting the local school district to confirm school assignments for this home.

Get pre-qualified for a loan
At Zillow Home Loans, we can pre-qualify you in as little as 5 minutes with no impact to your credit score.An equal housing lender. NMLS #10287.
