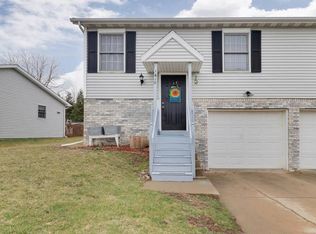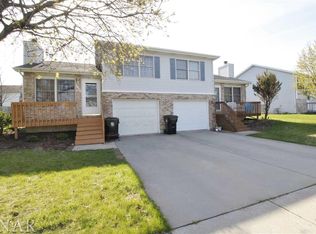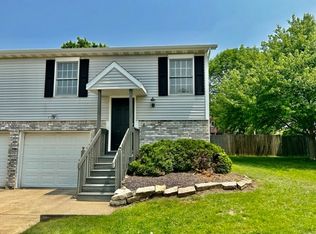Closed
$172,000
1612 Beech St, Normal, IL 61761
2beds
1,044sqft
Townhouse, Single Family Residence
Built in 1994
3,850 Square Feet Lot
$184,700 Zestimate®
$165/sqft
$1,331 Estimated rent
Home value
$184,700
$172,000 - $199,000
$1,331/mo
Zestimate® history
Loading...
Owner options
Explore your selling options
What's special
Wonderfully updated tri-level zero lot line home...perfect for a first time home buyer! All new flooring in 2021 other than the kitchen (2015). Main floor has laminate floors, updated gas fireplace. Kitchen appliances remain. Upper level has two bedrooms, full bath and large walk in storage closet. Lower level has a great den or office area, laundry area and a half bath. The one car garage includes access to a 10x15 storage area that is under the living room. Enjoy the nice sized deck off the kitchen or have a cup of coffee on the cozy front porch. The roof was new in 2014, water heater replaced in 2018. This is a well maintained home that you do not want to miss!
Zillow last checked: 8 hours ago
Listing updated: November 07, 2024 at 02:50pm
Listing courtesy of:
Karen Wilson, ABR,PSA 309-824-3436,
Coldwell Banker Real Estate Group
Bought with:
Becky Gerig, ABR,CRS
RE/MAX Choice
Source: MRED as distributed by MLS GRID,MLS#: 12173589
Facts & features
Interior
Bedrooms & bathrooms
- Bedrooms: 2
- Bathrooms: 2
- Full bathrooms: 1
- 1/2 bathrooms: 1
Primary bedroom
- Features: Flooring (Carpet)
- Level: Second
- Area: 143 Square Feet
- Dimensions: 11X13
Bedroom 2
- Features: Flooring (Carpet)
- Level: Second
- Area: 132 Square Feet
- Dimensions: 11X12
Family room
- Features: Flooring (Wood Laminate)
- Level: Lower
- Area: 128 Square Feet
- Dimensions: 8X16
Kitchen
- Features: Kitchen (Eating Area-Table Space), Flooring (Wood Laminate)
- Level: Main
- Area: 168 Square Feet
- Dimensions: 12X14
Living room
- Features: Flooring (Wood Laminate)
- Level: Main
- Area: 216 Square Feet
- Dimensions: 12X18
Heating
- Forced Air, Natural Gas
Cooling
- Central Air
Appliances
- Included: Range, Microwave, Dishwasher, Refrigerator
- Laundry: Gas Dryer Hookup
Features
- Flooring: Laminate
- Basement: Finished,Crawl Space,Partial
- Number of fireplaces: 1
- Fireplace features: Gas Log, Living Room
Interior area
- Total structure area: 1,044
- Total interior livable area: 1,044 sqft
Property
Parking
- Total spaces: 1
- Parking features: Concrete, Garage Door Opener, On Site, Attached, Garage
- Attached garage spaces: 1
- Has uncovered spaces: Yes
Accessibility
- Accessibility features: No Disability Access
Features
- Patio & porch: Deck
Lot
- Size: 3,850 sqft
- Dimensions: 35 X 110
- Features: Landscaped, Mature Trees
Details
- Parcel number: 1422127045
- Special conditions: None
- Other equipment: Ceiling Fan(s)
Construction
Type & style
- Home type: Townhouse
- Property subtype: Townhouse, Single Family Residence
Materials
- Vinyl Siding, Brick
Condition
- New construction: No
- Year built: 1994
Utilities & green energy
- Sewer: Public Sewer
- Water: Public
Community & neighborhood
Location
- Region: Normal
- Subdivision: Carriage Hills
Other
Other facts
- Listing terms: Conventional
- Ownership: Fee Simple
Price history
| Date | Event | Price |
|---|---|---|
| 11/7/2024 | Sold | $172,000+7.8%$165/sqft |
Source: | ||
| 9/28/2024 | Pending sale | $159,500$153/sqft |
Source: | ||
| 9/28/2024 | Contingent | $159,500$153/sqft |
Source: | ||
| 9/26/2024 | Listed for sale | $159,500+35.2%$153/sqft |
Source: | ||
| 6/7/2021 | Sold | $118,000-1.7%$113/sqft |
Source: | ||
Public tax history
| Year | Property taxes | Tax assessment |
|---|---|---|
| 2024 | $3,659 +7.6% | $51,063 +11.7% |
| 2023 | $3,400 +7.2% | $45,723 +10.7% |
| 2022 | $3,172 +4.6% | $41,307 +6% |
Find assessor info on the county website
Neighborhood: 61761
Nearby schools
GreatSchools rating
- 8/10Prairieland Elementary SchoolGrades: K-5Distance: 0.6 mi
- 3/10Parkside Jr High SchoolGrades: 6-8Distance: 2.6 mi
- 7/10Normal Community West High SchoolGrades: 9-12Distance: 2.6 mi
Schools provided by the listing agent
- Elementary: Prairieland Elementary
- Middle: Chiddix Jr High
- High: Normal Community West High Schoo
- District: 5
Source: MRED as distributed by MLS GRID. This data may not be complete. We recommend contacting the local school district to confirm school assignments for this home.
Get pre-qualified for a loan
At Zillow Home Loans, we can pre-qualify you in as little as 5 minutes with no impact to your credit score.An equal housing lender. NMLS #10287.


