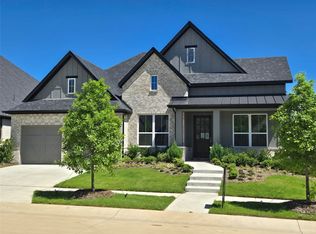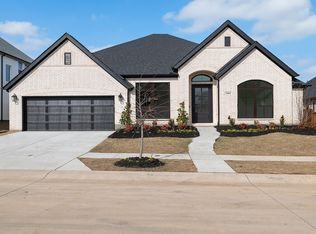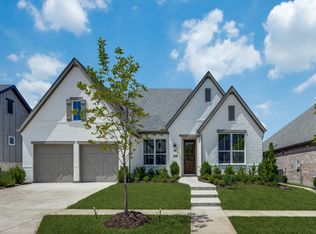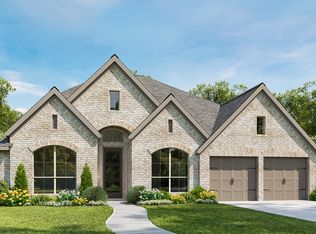Sold on 06/25/25
Price Unknown
1612 Angus Trl, Van Alstyne, TX 75495
4beds
2,849sqft
Single Family Residence
Built in 2024
8,407.08 Square Feet Lot
$633,700 Zestimate®
$--/sqft
$3,313 Estimated rent
Home value
$633,700
$551,000 - $722,000
$3,313/mo
Zestimate® history
Loading...
Owner options
Explore your selling options
What's special
RISLAND HOMES 5102-C home design. Welcome to your dream home in the desirable Mantua master-planned community! This stunning 4-bedroom, 4-bathroom home offers ultimate comfort, with each bedroom featuring its own ensuite bathroom for added privacy. Situated on a spacious corner lot, the home enjoys a prime location directly across from a community dog park—perfect for pet lovers and families alike. Enjoy the convenience of being close to parks, trails, and top-rated amenities in this vibrant neighborhood. Special incentives are available for a limited time, so don’t miss out! Schedule your private tour to learn more about this beautiful home. MOVE IN READY NOW!
Zillow last checked: 8 hours ago
Listing updated: June 25, 2025 at 04:48pm
Listed by:
Carole Campbell 0511227 469-280-0008,
Colleen Frost Real Estate Serv 469-280-0008
Bought with:
Non-Mls Member
NON MLS
Source: NTREIS,MLS#: 20879478
Facts & features
Interior
Bedrooms & bathrooms
- Bedrooms: 4
- Bathrooms: 5
- Full bathrooms: 4
- 1/2 bathrooms: 1
Primary bedroom
- Features: En Suite Bathroom, Walk-In Closet(s)
- Level: First
- Dimensions: 17 x 14
Bedroom
- Features: En Suite Bathroom, Split Bedrooms, Walk-In Closet(s)
- Level: First
- Dimensions: 11 x 11
Bedroom
- Features: En Suite Bathroom, Split Bedrooms, Walk-In Closet(s)
- Level: First
- Dimensions: 12 x 11
Bedroom
- Features: En Suite Bathroom, Walk-In Closet(s)
- Level: First
- Dimensions: 10 x 13
Primary bathroom
- Features: Built-in Features, Dual Sinks, Double Vanity, En Suite Bathroom, Granite Counters, Garden Tub/Roman Tub, Linen Closet, Separate Shower
- Level: First
Dining room
- Level: First
- Dimensions: 12 x 13
Other
- Features: Built-in Features, En Suite Bathroom, Linen Closet
- Level: First
Other
- Features: Built-in Features, En Suite Bathroom, Separate Shower
- Level: First
Other
- Features: Built-in Features, En Suite Bathroom
- Level: First
Half bath
- Level: First
Kitchen
- Features: Breakfast Bar, Built-in Features, Granite Counters, Kitchen Island, Walk-In Pantry
- Level: First
Living room
- Features: Fireplace
- Level: First
- Dimensions: 17 x 17
Office
- Level: First
- Dimensions: 10 x 12
Utility room
- Level: First
Heating
- Central, Natural Gas
Cooling
- Central Air, Ceiling Fan(s), Electric
Appliances
- Included: Some Gas Appliances, Convection Oven, Dryer, Dishwasher, Electric Water Heater, Disposal, Gas Range, Microwave, Plumbed For Gas, Refrigerator, Vented Exhaust Fan, Washer
- Laundry: Washer Hookup, Electric Dryer Hookup, Laundry in Utility Room
Features
- Decorative/Designer Lighting Fixtures, Double Vanity, High Speed Internet, Kitchen Island, Open Floorplan, Pantry, Smart Home, Cable TV, Walk-In Closet(s)
- Flooring: Carpet, Ceramic Tile, Luxury Vinyl Plank
- Has basement: No
- Has fireplace: No
Interior area
- Total interior livable area: 2,849 sqft
Property
Parking
- Total spaces: 2
- Parking features: Door-Multi, Driveway, Garage Faces Front, Garage, Garage Door Opener
- Garage spaces: 2
- Has uncovered spaces: Yes
Features
- Levels: One
- Stories: 1
- Patio & porch: Front Porch, Patio, Covered
- Exterior features: Rain Gutters
- Pool features: None, Community
- Fencing: Wood
Lot
- Size: 8,407 sqft
- Features: Corner Lot, Landscaped, Subdivision, Sprinkler System, Few Trees, Zero Lot Line
Details
- Parcel number: 451004
Construction
Type & style
- Home type: SingleFamily
- Architectural style: Traditional,Detached
- Property subtype: Single Family Residence
Materials
- Board & Batten Siding, Brick, Wood Siding
- Foundation: Slab
- Roof: Composition
Condition
- Year built: 2024
Utilities & green energy
- Sewer: Public Sewer
- Water: Public
- Utilities for property: Natural Gas Available, Sewer Available, Separate Meters, Underground Utilities, Water Available, Cable Available
Green energy
- Energy efficient items: Appliances, Doors, HVAC, Insulation, Lighting, Rain/Freeze Sensors, Thermostat, Water Heater, Windows
- Water conservation: Low-Flow Fixtures
Community & neighborhood
Security
- Security features: Security System, Fire Alarm, Smoke Detector(s)
Community
- Community features: Clubhouse, Other, Playground, Park, Pickleball, Pool, Trails/Paths, Community Mailbox, Curbs, Sidewalks
Location
- Region: Van Alstyne
- Subdivision: Mantua Point
HOA & financial
HOA
- Has HOA: Yes
- HOA fee: $850 annually
- Services included: All Facilities, Association Management, Maintenance Grounds
- Association name: SBB Management
- Association phone: 972-960-2800
Other
Other facts
- Listing terms: Cash,Conventional,FHA,VA Loan
Price history
| Date | Event | Price |
|---|---|---|
| 10/31/2025 | Listing removed | $660,900$232/sqft |
Source: | ||
| 6/25/2025 | Sold | -- |
Source: NTREIS #20879478 Report a problem | ||
| 5/23/2025 | Contingent | $660,900$232/sqft |
Source: NTREIS #20879478 Report a problem | ||
| 3/28/2025 | Price change | $660,900-1.5%$232/sqft |
Source: | ||
| 3/23/2025 | Listed for sale | $670,990$236/sqft |
Source: NTREIS #20879478 Report a problem | ||
Public tax history
| Year | Property taxes | Tax assessment |
|---|---|---|
| 2025 | -- | $557,263 +717.7% |
| 2024 | $1,822 | $68,148 |
Find assessor info on the county website
Neighborhood: 75495
Nearby schools
GreatSchools rating
- 8/10John and Nelda Partin Elementary SchoolGrades: PK-5Distance: 1.2 mi
- 8/10Van Alstyne J High SchoolGrades: 6-8Distance: 2 mi
- 7/10Van Alstyne High SchoolGrades: 9-12Distance: 2.4 mi
Schools provided by the listing agent
- Elementary: John and Nelda Partin
- High: Van Alstyne
- District: Van Alstyne ISD
Source: NTREIS. This data may not be complete. We recommend contacting the local school district to confirm school assignments for this home.
Get a cash offer in 3 minutes
Find out how much your home could sell for in as little as 3 minutes with a no-obligation cash offer.
Estimated market value
$633,700
Get a cash offer in 3 minutes
Find out how much your home could sell for in as little as 3 minutes with a no-obligation cash offer.
Estimated market value
$633,700



