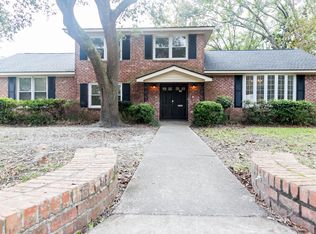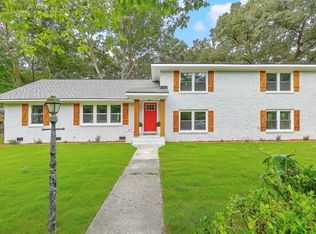Closed
$625,000
1612 Amberly Rd, Charleston, SC 29407
4beds
2,340sqft
Single Family Residence
Built in 1963
0.28 Acres Lot
$627,000 Zestimate®
$267/sqft
$3,292 Estimated rent
Home value
$627,000
$596,000 - $658,000
$3,292/mo
Zestimate® history
Loading...
Owner options
Explore your selling options
What's special
Stately Brick Home in the Heart of West Ashley - No HOA!Welcome to 1612 Amberly Road, a beautifully maintained two-story brick home offering timeless curb appeal and modern updates in one of Charleston's most desirable neighborhoods. Located just steps from the exciting new Ashley Landing development, and in the preferred zone for Orange Grove Elementary Charter School, you'll enjoy the charm of an established community with excellent schools, shopping, dining, and parks close by.Inside, refinished solid wood floors flow through much of the home. The traditional floorplan features a formal living room, dining room, spacious kitchen with newer stainless-steel appliances and solid wood cabinetry, plus a relaxing den or office with a wood-burning fireplace. Upstairs offers 4 bedroomsand 2 full bathrooms, while the main floor includes a third full bathroom, giving flexibility for guests or a future downstairs bedroom conversion. Additional highlights include a newer architectural shingled roof, freshly painted two-car garage, a large fenced-in backyard with newer shed, and fresh interior paint throughout. With approximately 2,340 square feet, this stately brick home blends Charleston character with thoughtful updates all in a well-kept neighborhood with no HOA restrictions.
Zillow last checked: 8 hours ago
Listing updated: November 25, 2025 at 08:26pm
Listed by:
Keller Williams Realty Charleston West Ashley
Bought with:
Matt O'Neill Real Estate
Source: CTMLS,MLS#: 25025278
Facts & features
Interior
Bedrooms & bathrooms
- Bedrooms: 4
- Bathrooms: 3
- Full bathrooms: 3
Heating
- Forced Air, Heat Pump
Cooling
- Central Air
Appliances
- Laundry: Electric Dryer Hookup, Washer Hookup
Features
- Ceiling - Blown, Eat-in Kitchen, Formal Living, Entrance Foyer
- Flooring: Ceramic Tile, Wood
- Windows: Storm Window(s)
- Number of fireplaces: 1
- Fireplace features: Den, One, Wood Burning
Interior area
- Total structure area: 2,340
- Total interior livable area: 2,340 sqft
Property
Parking
- Total spaces: 2
- Parking features: Garage, Attached, Off Street
- Attached garage spaces: 2
Features
- Levels: Two
- Stories: 2
- Entry location: Ground Level
- Patio & porch: Patio
- Fencing: Chain Link
Lot
- Size: 0.28 Acres
- Features: 0 - .5 Acre, High, Interior Lot, Level
Details
- Parcel number: 3521100093
Construction
Type & style
- Home type: SingleFamily
- Architectural style: Traditional
- Property subtype: Single Family Residence
Materials
- Brick
- Foundation: Crawl Space
- Roof: Architectural
Condition
- New construction: No
- Year built: 1963
Utilities & green energy
- Sewer: Public Sewer
- Water: Public
- Utilities for property: Charleston Water Service, Dominion Energy
Community & neighborhood
Community
- Community features: Trash
Location
- Region: Charleston
- Subdivision: Charlestowne Estates III
Other
Other facts
- Listing terms: Any,Cash,Conventional
Price history
| Date | Event | Price |
|---|---|---|
| 11/25/2025 | Sold | $625,000-3.8%$267/sqft |
Source: | ||
| 10/27/2025 | Price change | $650,000-5.1%$278/sqft |
Source: | ||
| 9/16/2025 | Listed for sale | $685,000+44.2%$293/sqft |
Source: | ||
| 5/14/2021 | Listing removed | -- |
Source: Owner Report a problem | ||
| 3/5/2021 | Listed for sale | $475,000+10.6%$203/sqft |
Source: Owner Report a problem | ||
Public tax history
| Year | Property taxes | Tax assessment |
|---|---|---|
| 2024 | $1,384 +3.6% | $10,000 |
| 2023 | $1,336 +5.2% | $10,000 |
| 2022 | $1,270 -4.5% | $10,000 |
Find assessor info on the county website
Neighborhood: Charlestowne Estates
Nearby schools
GreatSchools rating
- 8/10Springfield Elementary SchoolGrades: PK-5Distance: 3.9 mi
- 4/10C. E. Williams Middle School For Creative & ScientGrades: 6-8Distance: 4.7 mi
- 7/10West Ashley High SchoolGrades: 9-12Distance: 4.4 mi
Schools provided by the listing agent
- Elementary: Orange Grove
- Middle: West Ashley
- High: West Ashley
Source: CTMLS. This data may not be complete. We recommend contacting the local school district to confirm school assignments for this home.
Get a cash offer in 3 minutes
Find out how much your home could sell for in as little as 3 minutes with a no-obligation cash offer.
Estimated market value
$627,000
Get a cash offer in 3 minutes
Find out how much your home could sell for in as little as 3 minutes with a no-obligation cash offer.
Estimated market value
$627,000

