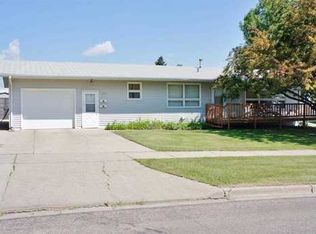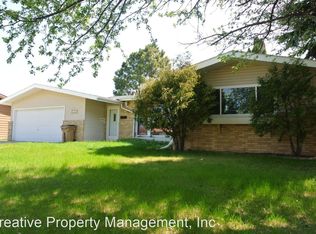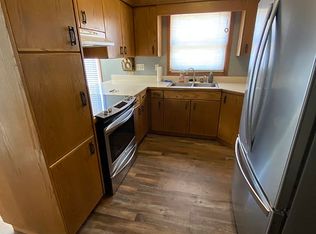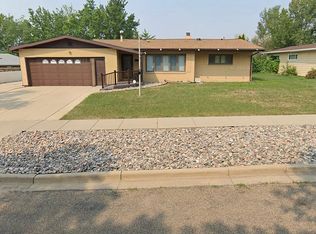Sold on 06/20/25
Price Unknown
1612 6th St NW, Minot, ND 58703
2beds
2baths
1,568sqft
Single Family Residence
Built in 1963
9,583.2 Square Feet Lot
$252,400 Zestimate®
$--/sqft
$1,575 Estimated rent
Home value
$252,400
Estimated sales range
Not available
$1,575/mo
Zestimate® history
Loading...
Owner options
Explore your selling options
What's special
Enter this beautifully updated, charming chalet-style home offering a blend of classic character and modern upgrades. From the moment you enter, you'll be greeted by soaring A-frame vaulted ceilings and a grand entrance that sets the tone for this quaint property. The wood-burning brick fireplace, wood beams, and shiplap ceiling add to the home’s unique charm and rustic elegance. This two-bedroom, one-and-a-half-bath home boasts incredible attention to detail and craftsmanship throughout. Both generously sized bedrooms provide plenty of space, while the newly updated half bath and convenient laundry room are located off the kitchen and flex room which would make a beautiful sunroom. The optional sunroom, with its large windows and breathtaking views of the city of Minot, offers the perfect spot to relax, and could easily function as a flexible space for an office, playroom, or additional living area. The flex room is positioned directly off the patio, where you can enjoy the tranquility of the large, fenced yard. The open concept kitchen flows seamlessly into the dining area and sunroom, making it ideal for entertaining. Many recent updates have been made, including a new water heater (2023), added AC (2022), and a brand-new forced air furnace and ductwork, eliminating baseboard heat. The entire home has been freshly painted, with new LVP and carpet flooring throughout, as well as updated outlets and switch plates. The kitchen has been partially updated with some newer appliances, offering both style and functionality. The property also features a large fenced yard with a covered patio, perfect for outdoor entertaining. A walking trail runs directly behind the yard, offering easy access to nature. Additionally, there is a good-sized shed for extra storage. The solid construction of this home includes color-lock siding and brick, while newer windows were installed by the previous owner for energy efficiency. This is truly a one-of-a-kind property that perfectly blends style, functionality, and spacious views. Don’t miss your chance to own this incredible home! Key Features Include: - 2 Bedrooms, 1.5 Baths - Wood-Burning Brick Fireplace - Stunning A-Frame Vaulted Ceilings - Sunroom/Flex Room with City Views - New Water Heater (2023) - AC Added (2022) - Forced Air Furnace & Ductwork (2022) - New LVP and Carpet Flooring - Partially Updated Kitchen & Appliances - Gorgeous Fenced Yard with Covered Patio - Walking Trail Behind Property - Shed for Extra Storage - Color Lock Siding and Brick Exterior- This amazing property is sure to sell fast! Contact an agent for your private showing today!
Zillow last checked: 8 hours ago
Listing updated: June 24, 2025 at 07:23am
Listed by:
SHANEL EFFERTZ 701-833-9718,
Century 21 Morrison Realty,
ASHLEIGH COLLINS 701-240-2608,
Century 21 Morrison Realty
Source: Minot MLS,MLS#: 250685
Facts & features
Interior
Bedrooms & bathrooms
- Bedrooms: 2
- Bathrooms: 2
- Main level bathrooms: 2
- Main level bedrooms: 2
Primary bedroom
- Level: Main
Bedroom 1
- Level: Main
Dining room
- Level: Main
Kitchen
- Level: Main
Living room
- Description: Vaulted Ceiling
- Level: Main
Heating
- Forced Air, Natural Gas
Cooling
- Central Air
Appliances
- Included: Dishwasher, Refrigerator, Oven, Electric Cooktop
- Laundry: Main Level
Features
- Flooring: Carpet, Other
- Basement: None
- Number of fireplaces: 1
- Fireplace features: Wood Burning, Living Room, Main
Interior area
- Total structure area: 1,568
- Total interior livable area: 1,568 sqft
- Finished area above ground: 1,568
Property
Parking
- Total spaces: 1
- Parking features: Attached, Driveway: Concrete
- Attached garage spaces: 1
- Has uncovered spaces: Yes
Features
- Levels: One
- Stories: 1
- Patio & porch: Patio
- Fencing: Fenced
Lot
- Size: 9,583 sqft
- Dimensions: 80 x 120
Details
- Additional structures: Shed(s)
- Parcel number: MI142280100080
- Zoning: R1
Construction
Type & style
- Home type: SingleFamily
- Property subtype: Single Family Residence
Materials
- Foundation: Concrete Perimeter
- Roof: Asphalt
Condition
- New construction: No
- Year built: 1963
Utilities & green energy
- Sewer: City
- Water: City
Community & neighborhood
Location
- Region: Minot
Price history
| Date | Event | Price |
|---|---|---|
| 6/20/2025 | Sold | -- |
Source: | ||
| 5/12/2025 | Contingent | $255,000$163/sqft |
Source: | ||
| 5/12/2025 | Pending sale | $255,000$163/sqft |
Source: Great North MLS #4019221 | ||
| 5/2/2025 | Listed for sale | $255,000+34.3%$163/sqft |
Source: | ||
| 5/6/2021 | Sold | -- |
Source: Public Record | ||
Public tax history
| Year | Property taxes | Tax assessment |
|---|---|---|
| 2024 | $2,316 -25.1% | $191,000 -3.5% |
| 2023 | $3,093 | $198,000 +5.9% |
| 2022 | -- | $187,000 -0.5% |
Find assessor info on the county website
Neighborhood: 58703
Nearby schools
GreatSchools rating
- 5/10Lewis And Clark Elementary SchoolGrades: PK-5Distance: 0.6 mi
- 5/10Erik Ramstad Middle SchoolGrades: 6-8Distance: 1.6 mi
- NASouris River Campus Alternative High SchoolGrades: 9-12Distance: 0.8 mi
Schools provided by the listing agent
- District: Minot #1
Source: Minot MLS. This data may not be complete. We recommend contacting the local school district to confirm school assignments for this home.



