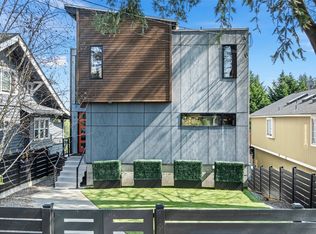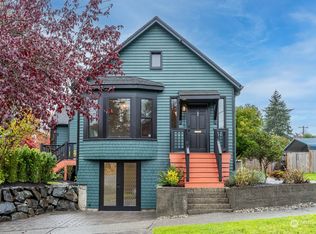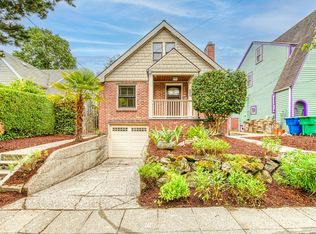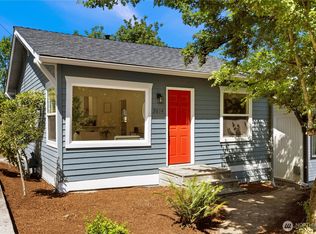Sold
Listed by:
Larry Wilcynski,
Windermere Real Estate Midtown
Bought with: Skyline Properties, Inc.
$1,060,000
1612 26th Avenue, Seattle, WA 98122
4beds
2,326sqft
Single Family Residence
Built in 1991
5,100.88 Square Feet Lot
$1,051,500 Zestimate®
$456/sqft
$5,224 Estimated rent
Home value
$1,051,500
$967,000 - $1.14M
$5,224/mo
Zestimate® history
Loading...
Owner options
Explore your selling options
What's special
Light pours into this Madison Valley split-level home, where vaulted ceilings, skylights, and east-facing windows elevate the open living spaces. An updated, open-concept kitchen flows into the dining and living areas, anchored by an electric fireplace and seamless deck access—ideal for indoor-outdoor living. Three bedrooms on the main floor, including an ensuite retreat, offer a thoughtful layout, while the lower level adds flexibility with a fourth bedroom, spacious rec room, bonus space, and separate entrance. Located blocks from Safeway and PCC, and less than half a mile to local favorites like COMMUNION, Kamp, and The Harvest Vine—with easy access to Capitol Hill, downtown, and Swedish Cherry Hill—this is one you don’t want to miss!
Zillow last checked: 8 hours ago
Listing updated: July 14, 2025 at 04:04am
Listed by:
Larry Wilcynski,
Windermere Real Estate Midtown
Bought with:
Marc Meyer, 20115987
Skyline Properties, Inc.
Source: NWMLS,MLS#: 2361602
Facts & features
Interior
Bedrooms & bathrooms
- Bedrooms: 4
- Bathrooms: 3
- Full bathrooms: 3
- Main level bathrooms: 2
- Main level bedrooms: 3
Primary bedroom
- Level: Main
Bedroom
- Level: Lower
Bedroom
- Level: Main
Bedroom
- Level: Main
Bathroom full
- Level: Lower
Bathroom full
- Level: Main
Bathroom full
- Level: Main
Bonus room
- Level: Lower
Dining room
- Level: Main
Entry hall
- Level: Split
Kitchen with eating space
- Level: Main
Living room
- Level: Main
Rec room
- Level: Lower
Utility room
- Level: Lower
Heating
- Fireplace, Forced Air, Electric
Cooling
- None
Appliances
- Included: Dishwasher(s), Disposal, Dryer(s), Microwave(s), Refrigerator(s), Stove(s)/Range(s), Washer(s), Garbage Disposal, Water Heater: Electric, Water Heater Location: Lower level
Features
- Bath Off Primary, Dining Room, High Tech Cabling
- Flooring: Bamboo/Cork, Ceramic Tile, Hardwood, Carpet
- Windows: Double Pane/Storm Window, Skylight(s)
- Basement: Daylight,Finished
- Number of fireplaces: 1
- Fireplace features: Electric, Main Level: 1, Fireplace
Interior area
- Total structure area: 2,326
- Total interior livable area: 2,326 sqft
Property
Parking
- Parking features: Driveway
Features
- Levels: Multi/Split
- Entry location: Split
- Patio & porch: Bath Off Primary, Ceramic Tile, Double Pane/Storm Window, Dining Room, Fireplace, High Tech Cabling, Skylight(s), Water Heater
- Has view: Yes
- View description: Territorial
Lot
- Size: 5,100 sqft
- Features: Curbs, Paved, Sidewalk, Cable TV, Deck, Fenced-Partially, Gated Entry
- Topography: Level,Terraces
- Residential vegetation: Garden Space
Details
- Parcel number: 9828200820
- Zoning: NR3
- Zoning description: Jurisdiction: City
- Special conditions: Standard
Construction
Type & style
- Home type: SingleFamily
- Architectural style: Contemporary
- Property subtype: Single Family Residence
Materials
- Wood Siding
- Foundation: Poured Concrete
- Roof: Composition
Condition
- Year built: 1991
Utilities & green energy
- Electric: Company: Seattle City Light
- Sewer: Sewer Connected, Company: Seattle Public Utilities
- Water: Public, Company: Seattle Public Utilities
Community & neighborhood
Location
- Region: Seattle
- Subdivision: Madison Valley
Other
Other facts
- Listing terms: Cash Out,Conventional
- Cumulative days on market: 24 days
Price history
| Date | Event | Price |
|---|---|---|
| 6/13/2025 | Sold | $1,060,000-11.6%$456/sqft |
Source: | ||
| 5/16/2025 | Pending sale | $1,199,000$515/sqft |
Source: | ||
| 4/22/2025 | Listed for sale | $1,199,000+41.1%$515/sqft |
Source: | ||
| 5/15/2020 | Listing removed | $5,150$2/sqft |
Source: Seattle Vacation Home | ||
| 5/14/2020 | Price change | $5,150+5.1%$2/sqft |
Source: Seattle Vacation Home | ||
Public tax history
| Year | Property taxes | Tax assessment |
|---|---|---|
| 2024 | $11,155 +3.7% | $1,138,000 +2.8% |
| 2023 | $10,753 +5.8% | $1,107,000 -5.1% |
| 2022 | $10,163 +2.5% | $1,167,000 +11.2% |
Find assessor info on the county website
Neighborhood: Mann
Nearby schools
GreatSchools rating
- 8/10Madrona Elementary SchoolGrades: K-5Distance: 0.4 mi
- 7/10Edmonds S. Meany Middle SchoolGrades: 6-8Distance: 0.5 mi
- 8/10Garfield High SchoolGrades: 9-12Distance: 0.8 mi
Schools provided by the listing agent
- Elementary: Madrona Elementary
- Middle: Meany Mid
- High: Garfield High
Source: NWMLS. This data may not be complete. We recommend contacting the local school district to confirm school assignments for this home.

Get pre-qualified for a loan
At Zillow Home Loans, we can pre-qualify you in as little as 5 minutes with no impact to your credit score.An equal housing lender. NMLS #10287.
Sell for more on Zillow
Get a free Zillow Showcase℠ listing and you could sell for .
$1,051,500
2% more+ $21,030
With Zillow Showcase(estimated)
$1,072,530


