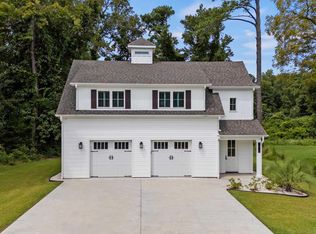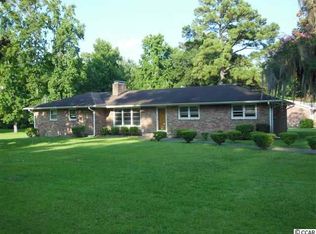Sold for $325,000 on 08/28/25
$325,000
1612 16th Ave, Conway, SC 29527
2beds
2,432sqft
Single Family Residence
Built in 2024
-- sqft lot
$322,700 Zestimate®
$134/sqft
$1,854 Estimated rent
Home value
$322,700
$307,000 - $342,000
$1,854/mo
Zestimate® history
Loading...
Owner options
Explore your selling options
What's special
Discover the superior craftsmanship of 1612 Sixteenth Avenue, a Carriage House that stands as a true gem in today's real estate market. The upstairs is a dream residence and Built with robust 2x6 construction and featuring 9-foot ceilings on both levels, this unique property seamlessly blends upscale living with an exceptional workshop space, offering a perfect balance between sophisticated home comforts and functional work areas. To your left, the expansive garage boasts spray-foam insulated walls, elegant pine shiplap walls, and an epoxy-coated floor, creating a cooler, quieter environment ideal for both vehicle storage and hobby work. This space is not just a garage but a versatile workshop for your creative projects or home-based business needs. Ascending to the second floor, you'll find yourself immersed in the heart of the home - a beautifully appointed kitchen that's nothing short of a culinary paradise. This space has been meticulously upgraded to offer the finest in modern living. The kitchen features large crown molding throughout, enhancing its sophisticated ambiance, and is equipped with sleek, solid surface quartz countertops that provide ample workspace for meal preparation. Upgraded top-of-the-line appliances, including a high-end range, dishwasher, and refrigerator, are seamlessly integrated into the design, catering to the needs of even the most discerning chef. The adjacent laundry room offers high-efficiency, energy-saving appliances and smart storage solutions, enhancing convenience and functionality. The second floor also houses all the bedrooms and bathrooms, which have been thoughtfully upgraded to ensure maximum comfort and privacy. Each bedroom features solid core interior doors for enhanced sound insulation, custom-built closets, ceiling fans for optimal comfort, and designer fixtures. The bathrooms boast luxurious finishes such as modern vanities, elegant tile work, and high-end fixtures, creating a spa-like experience in the comfort of your home. One of the home's standout features is its expansive raised porch patio. This upgraded outdoor living space is perfect for basking in sunny afternoons, hosting lively gatherings, or simply unwinding in a serene environment. The nearly half-acre property offers a generous yard, providing ample space for outdoor activities and relaxation. The home is adorned with casement windows that flood the interior with natural light, complemented by window plantation shutters and blinds that offer both privacy and style. These energy-efficient windows not only provide beautiful views of the yard but also contribute to the home's superior insulation, helping to keep utility costs down. Your peace of mind is assured with a full alarm and camera system installed throughout the home, providing enhanced security for you and your loved ones. Exterior features include gutter screens for low-maintenance upkeep, ensuring that rainwater is efficiently diverted away from the home without the hassle of regular cleaning. Additional storage is available with attic space in a conditioned environment, providing a convenient and accessible area for storing seasonal items and more. With no HOA restrictions, you have the freedom to personalize and enhance this property according to your preferences. The separate water meter for irrigation ensures that your lawn remains vibrant and well-maintained. In addition to its outstanding features, the home's location is incredibly convenient. Situated just a 5-minute drive from downtown Conway, you're close to a variety of fantastic restaurants and a vibrant community scene. Quick access to Highway 501 provides easy routes to fast food spots and shopping, making everyday errands a breeze. This residence is not just a house; it's a lifestyle offering. Combining upscale living with a versatile workshop space, **1612 Sixteenth Avenue** provides the perfect environment for both relaxation and productivity. You can
Zillow last checked: 8 hours ago
Source: BHHS broker feed,MLS#: 2420925
Facts & features
Interior
Bedrooms & bathrooms
- Bedrooms: 2
- Bathrooms: 2
- Full bathrooms: 2
Heating
- Electric
Appliances
- Included: Dishwasher, Dryer, Refrigerator, Washer
Interior area
- Total structure area: 2,432
- Total interior livable area: 2,432 sqft
Property
Parking
- Parking features: GarageAttached
- Has attached garage: Yes
Features
- Patio & porch: Patio
Details
- Parcel number: 33815030005
Construction
Type & style
- Home type: SingleFamily
- Property subtype: Single Family Residence
Materials
- Vinyl
Condition
- Year built: 2024
Community & neighborhood
Location
- Region: Conway
Price history
| Date | Event | Price |
|---|---|---|
| 8/28/2025 | Sold | $325,000-1.5%$134/sqft |
Source: Public Record | ||
| 7/25/2025 | Pending sale | $329,900$136/sqft |
Source: BHHS broker feed #2420925 | ||
| 7/23/2025 | Listing removed | $329,900$136/sqft |
Source: BHHS broker feed #2420925 | ||
| 1/10/2025 | Pending sale | $329,900$136/sqft |
Source: BHHS broker feed #2420925 | ||
| 12/1/2024 | Price change | $329,900-10.8%$136/sqft |
Source: BHHS broker feed #2420925 | ||
Public tax history
| Year | Property taxes | Tax assessment |
|---|---|---|
| 2024 | $5,000 +489.1% | $312,670 +501.3% |
| 2023 | $849 +7.2% | $52,000 +4% |
| 2022 | $792 -57.7% | $49,980 |
Find assessor info on the county website
Neighborhood: 29527
Nearby schools
GreatSchools rating
- 6/10Conway Elementary SchoolGrades: PK-5Distance: 1.3 mi
- 6/10Conway Middle SchoolGrades: 6-8Distance: 0.7 mi
- 5/10Conway High SchoolGrades: 9-12Distance: 1 mi

Get pre-qualified for a loan
At Zillow Home Loans, we can pre-qualify you in as little as 5 minutes with no impact to your credit score.An equal housing lender. NMLS #10287.
Sell for more on Zillow
Get a free Zillow Showcase℠ listing and you could sell for .
$322,700
2% more+ $6,454
With Zillow Showcase(estimated)
$329,154
