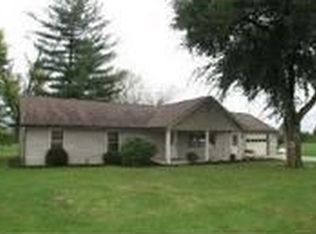Sold for $280,000
Street View
$280,000
16119 State Road 250, Rising Sun, IN 47040
--beds
--baths
--sqft
Unknown
Built in ----
-- sqft lot
$-- Zestimate®
$--/sqft
$1,521 Estimated rent
Home value
Not available
Estimated sales range
Not available
$1,521/mo
Zestimate® history
Loading...
Owner options
Explore your selling options
What's special
16119 State Road 250, Rising Sun, IN 47040. This home last sold for $280,000 in May 2025.
The Rent Zestimate for this home is $1,521/mo.
Price history
| Date | Event | Price |
|---|---|---|
| 5/8/2025 | Sold | $280,000-6.6% |
Source: Agent Provided Report a problem | ||
| 4/4/2025 | Pending sale | $299,900 |
Source: SEIBR #204502 Report a problem | ||
| 3/3/2025 | Listed for sale | $299,900 |
Source: SEIBR #204502 Report a problem | ||
Public tax history
| Year | Property taxes | Tax assessment |
|---|---|---|
| 2024 | $38 +1.2% | $2,600 |
| 2023 | $37 -4.6% | $2,600 |
| 2022 | $39 -0.6% | $2,600 |
Find assessor info on the county website
Neighborhood: 47040
Nearby schools
GreatSchools rating
- 6/10Switzerland Co Elementary SchoolGrades: PK-6Distance: 3.6 mi
- 6/10Switzerland Co Middle SchoolGrades: 7-8Distance: 11.6 mi
- 4/10Switzerland Co Senior High SchoolGrades: 9-12Distance: 11.8 mi

Get pre-qualified for a loan
At Zillow Home Loans, we can pre-qualify you in as little as 5 minutes with no impact to your credit score.An equal housing lender. NMLS #10287.
