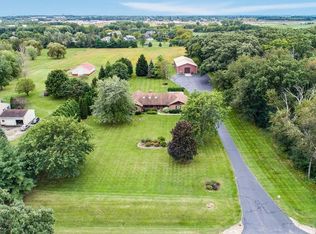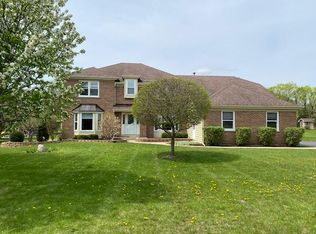HORSE LOVERS CHECK THIS OUT! 5 acres***About 2 acres are fenced, mowed***45x20 pole barn***Open floor plan features vaulted ceilings, large room sizes & skylights in EVERY room***Light, bright w/ newer windows***Spacious kitchen w/ built-in breakfast bar***Baths beautifully remodeled***Master Suite w/ sitting room***Sprawling basement w/ extra bath will be great as a rec room***Only minutes to I-90***DON'T MISS!!!
This property is off market, which means it's not currently listed for sale or rent on Zillow. This may be different from what's available on other websites or public sources.

