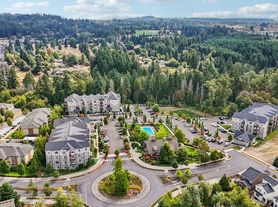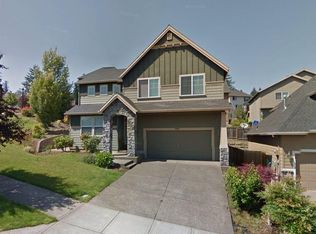Love Where You Live. Apply Today, Tour Tomorrow.
Live in the Heart of Damascus:
Discover a serene retreat tucked into a quiet cul-de-sac, where city convenience meets natural beauty. Your home is just moments from Carver Park along the Clackamas River and Hood View Park for outdoor enjoyment. You also have a plethora of dining options in nearby Carver and along Sunnyside Rd. With easy access to Highway 224, Clackamas Highway 212, and I-205, commuting is a breeze.
Highlights:
-Open-concept living with elongated windows, rich hardwood flooring, and abundant natural light
-Formal living area with sleek gas fireplace and vaulted ceilings
-Gourmet kitchen with stainless steel appliances, tiled island, and generous cabinetry
-Primary bedroom includes walk-in closet, ensuite bath with dual vanity and soaking tub
-Two additional spacious bedrooms plus a versatile 4th bonus room, ideal for a office or guest space
-Laundry room conveniently located upstairs with storage space and a sink
-Expansive patio and lush lawn with irrigation systemperfect for entertaining
-Three-car garage with additional overhead storage plus dedicated RV parking space
Smart Application Process:
-Apply online, fast, secure, and mobile-friendly
-One in-person tour per renter due to high demand
-Virtual tours often available, ask for a link
-Boost your approval chances by submitting all documents upfront
Utilities & Lease Info:
-Tenant Covers: Electric, Gas, Water/Sewer, Garbage, Landscaping/Upkeep, and Cable/Internet
-Washer/Dryer: Included
-Heating: Forced Air
-Cooling: Central Air (verify before applying)
-Pets: Dogs or cats (2 max) $40/month pet rent + $500 additional deposit per pet
Schools:
-Verne A. Duncan Elementary
-Happy Valley Middle
-Adrienne C. Nelson High
Why Renters Love Us:
-Open 365 days and Answer our telephone 24 hours a day
-Electronic Move Ins, High Tech, Paperless, Mobile App, and more
-7 day a week maintenance service
-73% of renters who love their maintenance team, stay longer
-7 day a week showings, fits your schedule
-Improve your credit score with each on-time payment, lowering the interest rate you will pay on loans
-88% care about reviews, so we work hard to earn them
Ready to schedule a tour or apply?
-Questions? Call us. We're here 365 days a year.
Disclaimer:
All information, regardless of source, is not guaranteed and should be independently verified. Including paint, flooring, square footage, amenities, and more. This home may have an HOA/COA which has additional charges associated with move-in/move-out. Tenant(s) would be responsible for verification of these charges, rules, as well as associated costs. Applications are processed first-come, first-served. All homes have been lived in and are not new. The heating and cooling source needs to be verified by the applicant. Square footage may vary from website to website and must be independently verified. Please confirm the year the home was built so you are aware of the age of the home. A lived-in home will have blemishes, defects, and more. Homes are not required to have A/C. Please verify status before viewing/applying.
House for rent
$3,549/mo
16117 SE Eider Ct, Damascus, OR 97089
3beds
2,353sqft
Price may not include required fees and charges.
Single family residence
Available Mon Oct 27 2025
Cats, dogs OK
Central air
In unit laundry
Attached garage parking
Fireplace
What's special
Sleek gas fireplaceQuiet cul-de-sacWalk-in closetThree-car garageVaulted ceilingsPrimary bedroomSpacious bedrooms
- 18 days |
- -- |
- -- |
Travel times
Looking to buy when your lease ends?
Consider a first-time homebuyer savings account designed to grow your down payment with up to a 6% match & 3.83% APY.
Facts & features
Interior
Bedrooms & bathrooms
- Bedrooms: 3
- Bathrooms: 3
- Full bathrooms: 2
- 1/2 bathrooms: 1
Heating
- Fireplace
Cooling
- Central Air
Appliances
- Included: Dishwasher, Disposal, Dryer, Microwave, Range/Oven, Refrigerator, Stove, Washer
- Laundry: In Unit
Features
- Walk In Closet
- Flooring: Tile
- Has fireplace: Yes
Interior area
- Total interior livable area: 2,353 sqft
Video & virtual tour
Property
Parking
- Parking features: Attached, Garage
- Has attached garage: Yes
- Details: Contact manager
Features
- Exterior features: Forced Air, Refrigerator/Freezer, Stainless Steel Appliances, Walk In Closet
Details
- Parcel number: 05001586
Construction
Type & style
- Home type: SingleFamily
- Property subtype: Single Family Residence
Community & HOA
Location
- Region: Damascus
Financial & listing details
- Lease term: Contact For Details
Price history
| Date | Event | Price |
|---|---|---|
| 9/27/2025 | Listed for rent | $3,549+1.4%$2/sqft |
Source: Zillow Rentals | ||
| 9/15/2024 | Listing removed | $3,499$1/sqft |
Source: Zillow Rentals | ||
| 9/6/2024 | Listed for rent | $3,499$1/sqft |
Source: Zillow Rentals | ||
| 10/12/2023 | Listing removed | -- |
Source: Zillow Rentals | ||
| 9/9/2023 | Listed for rent | $3,499+3.1%$1/sqft |
Source: Zillow Rentals | ||

