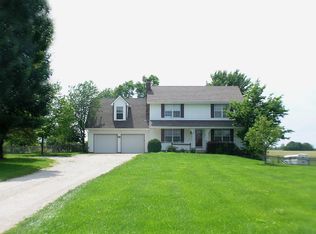Love where you Live. This property includes 36 X 46 Barn With Tac Room, electric and water. Fenced And Cross Fenced. Beautiful Setting With Tree Lined Dr Overlooking Pond. Fruit Trees and more. This home has a new HVAC, Finished Basement, 2 Fire places, Library off the entry. Grotto, Covered front porch and so much more. All nestled on a cul-de-sac. Open kitchen to Hearth room, wood floors and carpet through out. This home is a must see. Pond is full of Blue Gill, Bass and Cat fish. This wont last long.
This property is off market, which means it's not currently listed for sale or rent on Zillow. This may be different from what's available on other websites or public sources.
