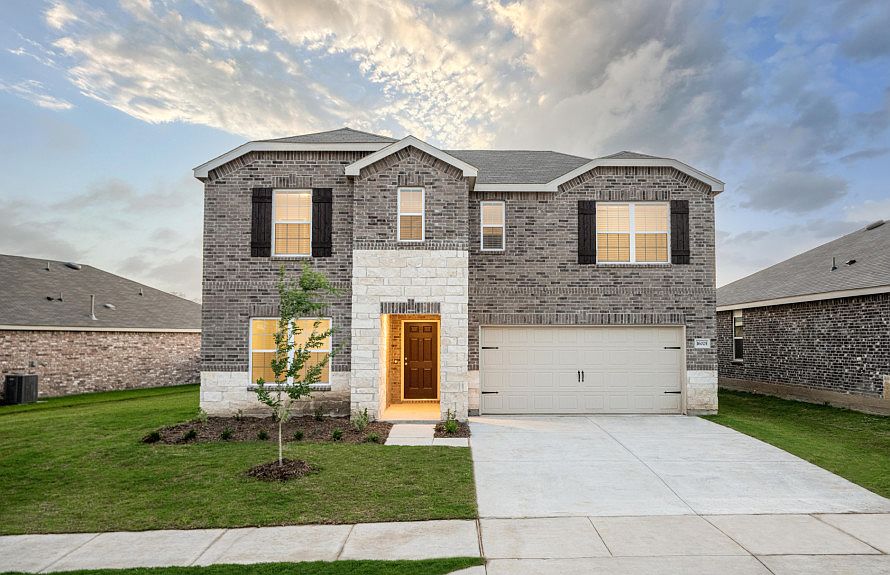NEW CONSTRUCTION - Welcome to your dream home at Centex Homes in Elizabeth Creek. A beautiful community in Haslet with great family-friendly amenities and stunning floor plans. The Hewitt Plan features 3BR-2BA + 1,734 sf. + Luxury Vinyl Plank Flooring + Stainless Steel Appliances + Upgraded Exterior Design + Bright gathering room + Quartz countertops + Tray ceiling in gathering room. Available May 2025 for move in.
Pending
$351,940
16116 Isles Dr, Haslet, TX 76052
3beds
1,734sqft
Single Family Residence
Built in 2025
5,275 sqft lot
$348,400 Zestimate®
$203/sqft
$50/mo HOA
What's special
Stainless steel appliancesQuartz countertopsBright gathering roomUpgraded exterior design
- 50 days
- on Zillow |
- 63 |
- 0 |
Zillow last checked: 7 hours ago
Listing updated: March 31, 2025 at 06:10am
Listed by:
Bill Roberds 0237220,
William Roberds 972-694-0856
Source: NTREIS,MLS#: 20864788
Travel times
Schedule tour
Select your preferred tour type — either in-person or real-time video tour — then discuss available options with the builder representative you're connected with.
Select a date
Facts & features
Interior
Bedrooms & bathrooms
- Bedrooms: 3
- Bathrooms: 2
- Full bathrooms: 2
Primary bedroom
- Features: Dual Sinks, Linen Closet, Walk-In Closet(s)
- Level: First
- Dimensions: 13 x 12
Bedroom
- Features: Walk-In Closet(s)
- Level: First
- Dimensions: 10 x 10
Bedroom
- Features: Walk-In Closet(s)
- Level: First
- Dimensions: 11 x 10
Breakfast room nook
- Level: First
- Dimensions: 15 x 9
Living room
- Level: First
- Dimensions: 15 x 19
Office
- Level: First
- Dimensions: 10 x 11
Heating
- Central, Electric
Cooling
- Central Air, Electric
Appliances
- Included: Gas Range, Gas Water Heater, Microwave
Features
- High Speed Internet, Smart Home, Cable TV
- Flooring: Carpet, Luxury Vinyl, Luxury VinylPlank
- Has basement: No
- Has fireplace: No
Interior area
- Total interior livable area: 1,734 sqft
Video & virtual tour
Property
Parking
- Total spaces: 2
- Parking features: Covered, Garage
- Attached garage spaces: 2
Features
- Levels: One
- Stories: 1
- Pool features: None
Lot
- Size: 5,275 sqft
Details
- Parcel number: 00000
Construction
Type & style
- Home type: SingleFamily
- Architectural style: Detached
- Property subtype: Single Family Residence
Materials
- Brick
- Foundation: Slab
- Roof: Composition
Condition
- New construction: Yes
- Year built: 2025
Details
- Builder name: Centex Homes
Utilities & green energy
- Sewer: Public Sewer
- Water: Public
- Utilities for property: Sewer Available, Water Available, Cable Available
Green energy
- Energy efficient items: HVAC, Windows
Community & HOA
Community
- Security: Carbon Monoxide Detector(s)
- Subdivision: Elizabeth Creek
HOA
- Has HOA: Yes
- Services included: All Facilities, Association Management
- HOA fee: $600 annually
- HOA name: Cma
- HOA phone: 000-000-0000
Location
- Region: Haslet
Financial & listing details
- Price per square foot: $203/sqft
- Date on market: 3/11/2025
About the community
Situated in North Fort Worth, new homes in the Elizabeth Creek community attract growing families seeking a small-town atmosphere. Building single-family homes with open floor plans, this friendly neighborhood is located in the Northwest Independent School District. A variety of options and beautiful home sites make it easy to build your new home in Elizabeth Creek.
Source: Centex

