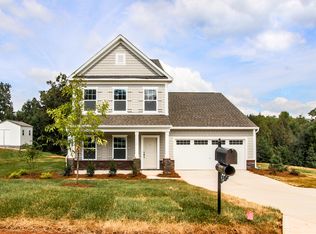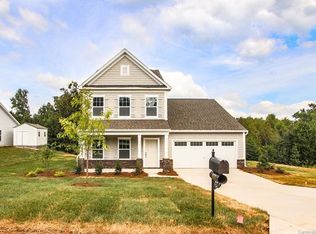Closed
$380,000
16115 Commodore Dr, Lancaster, SC 29720
3beds
1,970sqft
Single Family Residence
Built in 2017
0.47 Acres Lot
$382,700 Zestimate®
$193/sqft
$2,473 Estimated rent
Home value
$382,700
$348,000 - $421,000
$2,473/mo
Zestimate® history
Loading...
Owner options
Explore your selling options
What's special
Beautiful, open floorplan home with an upgraded landscaped yard has 3 bedrooms, 2 baths. The kitchen has stainless steel appliances with newer dishwasher & stove, pantry, butler’s pantry, granite counter tops, and a large island. Irrigation system is on a separate meter. Back deck overlooks a semi-private, wooded backyard and includes two SunSetter Retractable Awnings with remote control so you can relax in the shade. Down the steps are two sitting areas, the bottom sitting area has a smokeless/sparkless firepit. 2024 MAME Community of the year offers a top-ranked golf course, tennis courts, two swimming pools, playground, clubhouse with pool table, cornhole, community fire pits, walking trails, marina, and much, much more. Edgewater also has a social calendar with interest for everyone in the family, including food trucks visits. The Brickwood Restaurant is set to open soon and will offer fine dining right here inside the community.
Zillow last checked: 8 hours ago
Listing updated: September 28, 2025 at 02:18am
Listing Provided by:
Jewel "Kitt" Wade Kitt.RealEstate@gmail.com,
NorthGroup Real Estate LLC
Bought with:
Landon House
Keller Williams Ballantyne Area
Source: Canopy MLS as distributed by MLS GRID,MLS#: 4268472
Facts & features
Interior
Bedrooms & bathrooms
- Bedrooms: 3
- Bathrooms: 2
- Full bathrooms: 2
- Main level bedrooms: 3
Primary bedroom
- Features: En Suite Bathroom, Walk-In Closet(s)
- Level: Main
Bedroom s
- Level: Main
Bedroom s
- Level: Main
Bathroom full
- Level: Main
Dining room
- Level: Main
Family room
- Features: Ceiling Fan(s)
- Level: Main
Kitchen
- Features: Kitchen Island, Open Floorplan
- Level: Main
Laundry
- Level: Main
Heating
- Central, Natural Gas
Cooling
- Central Air, Electric
Appliances
- Included: Dishwasher, Electric Cooktop, Electric Oven, Electric Water Heater, Microwave, Plumbed For Ice Maker, Refrigerator with Ice Maker, Washer/Dryer
- Laundry: Electric Dryer Hookup, Laundry Room, Main Level
Features
- Kitchen Island, Open Floorplan, Pantry, Storage, Walk-In Closet(s)
- Doors: Sliding Doors
- Has basement: No
Interior area
- Total structure area: 1,970
- Total interior livable area: 1,970 sqft
- Finished area above ground: 1,970
- Finished area below ground: 0
Property
Parking
- Total spaces: 2
- Parking features: Driveway, Attached Garage, Garage Faces Front, Garage on Main Level
- Attached garage spaces: 2
- Has uncovered spaces: Yes
Accessibility
- Accessibility features: Remote Devices
Features
- Levels: One
- Stories: 1
- Patio & porch: Awning(s), Deck, Front Porch
- Exterior features: Fire Pit, In-Ground Irrigation, Storage
- Pool features: Community
Lot
- Size: 0.47 Acres
Details
- Parcel number: 0127C0B002.00
- Zoning: PDD
- Special conditions: Standard
- Horse amenities: None
Construction
Type & style
- Home type: SingleFamily
- Property subtype: Single Family Residence
Materials
- Hardboard Siding
- Foundation: Slab
- Roof: Shingle
Condition
- New construction: No
- Year built: 2017
Utilities & green energy
- Sewer: County Sewer
- Water: County Water
Community & neighborhood
Community
- Community features: Boat Storage, Clubhouse, Game Court, Golf, Lake Access, Playground, Pond, Recreation Area, RV Storage, Sidewalks, Street Lights, Tennis Court(s), Walking Trails
Location
- Region: Lancaster
- Subdivision: Edgewater
HOA & financial
HOA
- Has HOA: Yes
- HOA fee: $803 annually
- Association name: Braesael Management
- Association phone: 704-847-3507
Other
Other facts
- Listing terms: Cash,Conventional,FHA,VA Loan
- Road surface type: Concrete, Paved
Price history
| Date | Event | Price |
|---|---|---|
| 9/25/2025 | Sold | $380,000-2.1%$193/sqft |
Source: | ||
| 8/17/2025 | Pending sale | $388,000$197/sqft |
Source: | ||
| 8/6/2025 | Price change | $388,000-0.5%$197/sqft |
Source: | ||
| 6/9/2025 | Listed for sale | $390,000-4.9%$198/sqft |
Source: | ||
| 3/18/2024 | Listing removed | -- |
Source: | ||
Public tax history
| Year | Property taxes | Tax assessment |
|---|---|---|
| 2024 | -- | -- |
| 2023 | -- | -- |
| 2022 | -- | -- |
Find assessor info on the county website
Neighborhood: 29720
Nearby schools
GreatSchools rating
- 3/10Erwin Elementary SchoolGrades: PK-5Distance: 6.6 mi
- 1/10South Middle SchoolGrades: 6-8Distance: 7.8 mi
- 2/10Lancaster High SchoolGrades: 9-12Distance: 9 mi
Schools provided by the listing agent
- Elementary: Erwin
- Middle: South Middle
- High: Lancaster
Source: Canopy MLS as distributed by MLS GRID. This data may not be complete. We recommend contacting the local school district to confirm school assignments for this home.
Get a cash offer in 3 minutes
Find out how much your home could sell for in as little as 3 minutes with a no-obligation cash offer.
Estimated market value$382,700
Get a cash offer in 3 minutes
Find out how much your home could sell for in as little as 3 minutes with a no-obligation cash offer.
Estimated market value
$382,700

