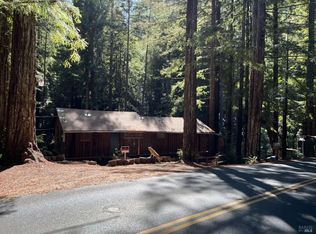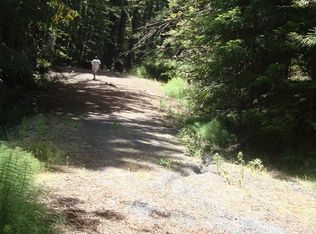Sold for $383,500 on 02/04/25
$383,500
16115 Bittner Road, Occidental, CA 95465
4beds
1,846sqft
Single Family Residence
Built in 1980
3 Acres Lot
$1,318,600 Zestimate®
$208/sqft
$4,100 Estimated rent
Home value
$1,318,600
$1.17M - $1.48M
$4,100/mo
Zestimate® history
Loading...
Owner options
Explore your selling options
What's special
Affectionately referred to as The Shire, this magical property's natural beauty beams bright with Salmon creek cascading through 3 rolling private acres. Improved with 7 individual campsites, a 12+ person Bella tent, a custom built outdoor bar, 2 fire/pits an outdoor dance floor, a custom outhouse, a wood burning sauna, an outdoor shower, a hot tub & multiple decks and viewpoints in which to enjoy it all. The multigenerational home just got some updates including all new kitchen appliances, a custom tile backsplash, custom cabinets & a new countertop. The bathrooms were updated as well along with the whole interior freshened up with new paint. There are 2 bedrooms and a full bathroom upstairs. There is a bedroom on the main floor with an en-suite bathroom that lives as a den. There is a living area downstairs that overlooks a large deck ideal for entertaining or to simply relax & soak up the sun. Electric charging and an RV hook-up can complete hosting your family and friends for the holidays. There are multiple storage sheds + an improved detached shed that could serve as an ideal office space for remote work or a spot to curl up for a cat nap. Redwoods, ferns & newly planted maples, dogwoods and fruit trees add to the enchanted forest made complete w/ meandering hiking trails.
Zillow last checked: 8 hours ago
Listing updated: October 16, 2024 at 08:34am
Listed by:
Caroline E Fuller DRE #01437795 707-303-0120,
SOCO PROPERTY 707-303-0120
Bought with:
Sharon Vallejo, DRE #00826851
Compass
Source: BAREIS,MLS#: 324076242 Originating MLS: Sonoma
Originating MLS: Sonoma
Facts & features
Interior
Bedrooms & bathrooms
- Bedrooms: 4
- Bathrooms: 3
- Full bathrooms: 3
Primary bedroom
- Features: Walk-In Closet(s)
Bedroom
- Level: Upper
Primary bathroom
- Features: Tub w/Shower Over
Bathroom
- Level: Lower,Upper
Dining room
- Features: Dining/Living Combo
- Level: Main
Family room
- Features: View
- Level: Main
Kitchen
- Features: Butcher Block Counters, Kitchen/Family Combo, Metal/Steel Counter
- Level: Lower,Main
Living room
- Level: Lower
Heating
- Heat Pump, Wood Stove
Cooling
- Heat Pump
Appliances
- Included: Dishwasher, Free-Standing Gas Oven, Free-Standing Refrigerator, Gas Water Heater, Range Hood, Microwave, Plumbed For Ice Maker, Dryer, Washer
- Laundry: Ground Floor, Inside Room
Features
- Flooring: Laminate, Tile, Wood
- Has basement: No
- Number of fireplaces: 1
- Fireplace features: Free Standing, Wood Burning Stove
Interior area
- Total structure area: 1,846
- Total interior livable area: 1,846 sqft
Property
Parking
- Parking features: No Garage, RV Possible, Open, Uncovered Parking Spaces 2+, Paved
- Has uncovered spaces: Yes
Features
- Stories: 3
- Patio & porch: Rear Porch, Front Porch, Deck, Wrap Around
- Exterior features: Wet Bar
- Has spa: Yes
- Spa features: Private
- Has view: Yes
- View description: Canyon, Forest
- Waterfront features: Stream
Lot
- Size: 3 Acres
- Features: Private
Details
- Parcel number: 073200037000
- Special conditions: Offer As Is
Construction
Type & style
- Home type: SingleFamily
- Architectural style: Contemporary
- Property subtype: Single Family Residence
Materials
- Wood
- Foundation: Concrete Perimeter
- Roof: Composition
Condition
- Year built: 1980
Utilities & green energy
- Gas: Propane Tank Leased
- Sewer: Engineered Septic, Septic Pump, Septic Tank
- Water: Private, Cistern, Well
- Utilities for property: Cable Available, Internet Available, Propane Tank Leased
Community & neighborhood
Location
- Region: Occidental
HOA & financial
HOA
- Has HOA: No
Price history
| Date | Event | Price |
|---|---|---|
| 2/4/2025 | Sold | $383,500-71.6%$208/sqft |
Source: Public Record Report a problem | ||
| 10/15/2024 | Sold | $1,350,000+3.9%$731/sqft |
Source: | ||
| 9/29/2024 | Contingent | $1,299,000$704/sqft |
Source: | ||
| 9/24/2024 | Listed for sale | $1,299,000+25.5%$704/sqft |
Source: | ||
| 5/16/2024 | Listing removed | -- |
Source: Zillow Rentals Report a problem | ||
Public tax history
| Year | Property taxes | Tax assessment |
|---|---|---|
| 2025 | $15,767 +29% | $1,350,000 +30.4% |
| 2024 | $12,224 +42.1% | $1,035,000 +40.9% |
| 2023 | $8,602 +1.9% | $734,457 +2% |
Find assessor info on the county website
Neighborhood: 95465
Nearby schools
GreatSchools rating
- NAHarmony Elementary SchoolGrades: K-1Distance: 1.7 mi
- 5/10Salmon Creek School - A CharterGrades: 2-8Distance: 1.7 mi
- 8/10Analy High SchoolGrades: 9-12Distance: 7.4 mi

Get pre-qualified for a loan
At Zillow Home Loans, we can pre-qualify you in as little as 5 minutes with no impact to your credit score.An equal housing lender. NMLS #10287.

