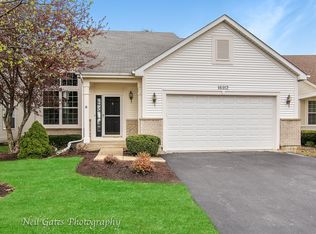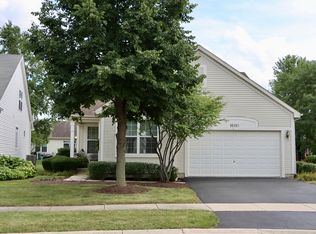Closed
$399,900
16114 Seneca Lake Cir, Crest Hill, IL 60403
2beds
1,672sqft
Single Family Residence
Built in 2001
-- sqft lot
$407,200 Zestimate®
$239/sqft
$2,345 Estimated rent
Home value
$407,200
$375,000 - $444,000
$2,345/mo
Zestimate® history
Loading...
Owner options
Explore your selling options
What's special
Gorgeous remodeled 2 bedroom & 2 bathroom Ranch home in Carillon Lakes! Feels like new construction with a total rehab, while in the established 55+ community of Carillon Lakes. Enter into the spacious living room and dining room with new high end vinyl plank flooring, paint, custom trim work and light fixtures. The gourmet kitchen features custom white cabinetry, under & above cabinet lighting, quartz countertops, backsplash, and new stainless steel appliances. Master bedroom suite features a walk in closet, new carpet and sliding barn door into the ensuite bathroom. Both bathrooms are fully remodeled and new. Separate spacious laundry room. Enjoy the covered patio for relaxing in your yard. 2 car garage drywalled with a new epoxy floor. Carillon lakes has so much to enjoy: Lakes, walking paths, Clubhouse, fitness area, pools, 3 hole golf course, many organized activities to enjoy! Welcome Home.
Zillow last checked: 8 hours ago
Listing updated: May 30, 2025 at 02:18am
Listing courtesy of:
Corinne Eurkaitis 630-880-9092,
Charles Rutenberg Realty of IL
Bought with:
Chris Grano
Keller Williams Infinity
Source: MRED as distributed by MLS GRID,MLS#: 12353708
Facts & features
Interior
Bedrooms & bathrooms
- Bedrooms: 2
- Bathrooms: 2
- Full bathrooms: 2
Primary bedroom
- Features: Bathroom (Full, Tub & Separate Shwr)
- Level: Main
- Area: 192 Square Feet
- Dimensions: 16X12
Bedroom 2
- Level: Main
- Area: 110 Square Feet
- Dimensions: 11X10
Dining room
- Level: Main
- Area: 176 Square Feet
- Dimensions: 16X11
Eating area
- Level: Main
- Area: 108 Square Feet
- Dimensions: 12X9
Family room
- Level: Main
- Area: 165 Square Feet
- Dimensions: 15X11
Kitchen
- Features: Kitchen (Eating Area-Breakfast Bar, Eating Area-Table Space, Updated Kitchen)
- Level: Main
- Area: 180 Square Feet
- Dimensions: 15X12
Laundry
- Level: Main
- Area: 56 Square Feet
- Dimensions: 8X7
Living room
- Level: Main
- Area: 176 Square Feet
- Dimensions: 16X11
Heating
- Natural Gas, Forced Air
Cooling
- Central Air
Appliances
- Included: Range, Microwave, Dishwasher, Refrigerator, Washer, Dryer
Features
- Basement: Crawl Space
Interior area
- Total structure area: 0
- Total interior livable area: 1,672 sqft
Property
Parking
- Total spaces: 2
- Parking features: Garage Door Opener, On Site, Attached, Garage
- Attached garage spaces: 2
- Has uncovered spaces: Yes
Accessibility
- Accessibility features: No Disability Access
Features
- Stories: 1
- Patio & porch: Patio
Lot
- Dimensions: 45X137X85X127
Details
- Parcel number: 1104191070090000
- Special conditions: None
Construction
Type & style
- Home type: SingleFamily
- Architectural style: Ranch
- Property subtype: Single Family Residence
Materials
- Vinyl Siding
Condition
- New construction: No
- Year built: 2001
- Major remodel year: 2025
Utilities & green energy
- Sewer: Public Sewer
- Water: Public
Community & neighborhood
Community
- Community features: Clubhouse, Pool, Lake, Gated
Location
- Region: Crest Hill
- Subdivision: Carillon Lakes
HOA & financial
HOA
- Has HOA: Yes
- HOA fee: $302 monthly
- Services included: Insurance, Security, Clubhouse, Exercise Facilities, Pool, Lawn Care, Snow Removal
Other
Other facts
- Listing terms: Conventional
- Ownership: Fee Simple w/ HO Assn.
Price history
| Date | Event | Price |
|---|---|---|
| 5/29/2025 | Sold | $399,900$239/sqft |
Source: | ||
| 5/1/2025 | Listed for sale | $399,900+45.4%$239/sqft |
Source: | ||
| 3/18/2025 | Sold | $275,000-11.3%$164/sqft |
Source: | ||
| 2/27/2025 | Contingent | $309,900$185/sqft |
Source: | ||
| 2/24/2025 | Price change | $309,900-3.1%$185/sqft |
Source: | ||
Public tax history
| Year | Property taxes | Tax assessment |
|---|---|---|
| 2023 | $3,765 -10.3% | $100,747 +6.2% |
| 2022 | $4,196 -1.2% | $94,908 +6.4% |
| 2021 | $4,249 -0.9% | $89,191 +3.4% |
Find assessor info on the county website
Neighborhood: 60403
Nearby schools
GreatSchools rating
- 6/10Richland Elementary SchoolGrades: PK-8Distance: 1.8 mi
- 9/10Lockport Township High School EastGrades: 9-12Distance: 5.3 mi
Schools provided by the listing agent
- High: Lockport Township High School
- District: 86
Source: MRED as distributed by MLS GRID. This data may not be complete. We recommend contacting the local school district to confirm school assignments for this home.

Get pre-qualified for a loan
At Zillow Home Loans, we can pre-qualify you in as little as 5 minutes with no impact to your credit score.An equal housing lender. NMLS #10287.
Sell for more on Zillow
Get a free Zillow Showcase℠ listing and you could sell for .
$407,200
2% more+ $8,144
With Zillow Showcase(estimated)
$415,344
