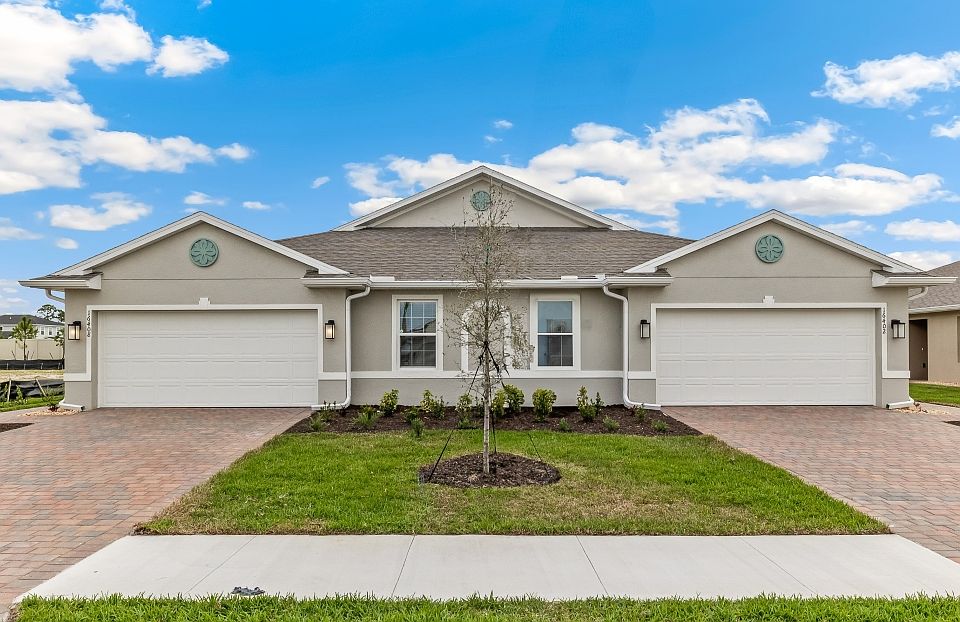One or more photo(s) has been virtually staged. This open-concept, single-family home design offers three bedrooms, two and a half baths and ample living space. Tray ceilings throughout enhance the spacious and grand feel of this attractive home. The exceptionally appointed kitchen includes a corner pantry and a large island that overlooks the great room and dining area. A set of three sliding glass doors lead to the expansive covered lanai. The spacious primary bedroom overlooks the backyard and includes a copious walk-in closet, dual vanity, and separate shower and garden tub. The large primary walk-in closet connects to the laundry room. Upon entering the home, the front two bedrooms and second full bath are offset from the primary bedroom adding privacy for those rooms. A den with double French doors can be utilized as an office, gym, playroom, or living room. An over-sized two-car garage allows ample space for a golf cart, bikes, work bench or storage.
New construction
$349,999
16114 Highgate St, Port Charlotte, FL 33953
3beds
2,221sqft
Single Family Residence
Built in 2024
6,750 Square Feet Lot
$-- Zestimate®
$158/sqft
$318/mo HOA
What's special
Large islandExpansive covered lanaiCorner pantryOver-sized two-car garageGreat roomAmple living spaceDining area
- 225 days
- on Zillow |
- 63 |
- 0 |
Zillow last checked: 7 hours ago
Listing updated: June 25, 2025 at 06:58am
Listing Provided by:
Michael Bone 239-220-0272,
DR HORTON REALTY SW FL LLC 239-220-0272
Source: Stellar MLS,MLS#: C7501102 Originating MLS: Venice
Originating MLS: Venice

Travel times
Schedule tour
Select your preferred tour type — either in-person or real-time video tour — then discuss available options with the builder representative you're connected with.
Select a date
Facts & features
Interior
Bedrooms & bathrooms
- Bedrooms: 3
- Bathrooms: 3
- Full bathrooms: 2
- 1/2 bathrooms: 1
Primary bedroom
- Features: Walk-In Closet(s)
- Level: First
- Area: 210 Square Feet
- Dimensions: 15x14
Kitchen
- Level: First
- Area: 108 Square Feet
- Dimensions: 12x9
Living room
- Level: First
- Area: 285 Square Feet
- Dimensions: 15x19
Heating
- Heat Pump
Cooling
- Central Air
Appliances
- Included: Dishwasher, Disposal, Dryer, Electric Water Heater, Microwave, Range, Refrigerator, Washer
- Laundry: Laundry Room
Features
- Open Floorplan, Smart Home, Solid Surface Counters, Tray Ceiling(s), Walk-In Closet(s)
- Flooring: Carpet, Porcelain Tile
- Windows: Hurricane Shutters
- Has fireplace: No
Interior area
- Total structure area: 3,104
- Total interior livable area: 2,221 sqft
Video & virtual tour
Property
Parking
- Total spaces: 2
- Parking features: Garage - Attached
- Attached garage spaces: 2
- Details: Garage Dimensions: 32x20
Features
- Levels: One
- Stories: 1
- Patio & porch: Porch, Screened
- Exterior features: Irrigation System
Lot
- Size: 6,750 Square Feet
- Dimensions: 50 x 135
- Features: Landscaped, Sidewalk
- Residential vegetation: Trees/Landscaped
Details
- Additional parcels included: 0
- Parcel number: 402110110007
- Zoning: PD
- Special conditions: None
Construction
Type & style
- Home type: SingleFamily
- Architectural style: Ranch
- Property subtype: Single Family Residence
Materials
- Stucco
- Foundation: Slab
- Roof: Shingle
Condition
- Completed
- New construction: Yes
- Year built: 2024
Details
- Builder model: Shelby
- Builder name: DR HORTON
- Warranty included: Yes
Utilities & green energy
- Sewer: Public Sewer
- Water: Canal/Lake For Irrigation, Public
- Utilities for property: Electricity Connected, Fiber Optics, Fire Hydrant, Street Lights, Underground Utilities
Community & HOA
Community
- Features: Clubhouse, Community Mailbox, Dog Park, Fitness Center, Gated Community - No Guard, Pool, Sidewalks
- Security: Gated Community, Security System Owned
- Subdivision: Cove at West Port
HOA
- Has HOA: Yes
- Amenities included: Clubhouse, Fitness Center, Gated, Pickleball Court(s), Pool
- Services included: Pool Maintenance
- HOA fee: $318 monthly
- HOA name: West Port
- Pet fee: $0 monthly
Location
- Region: Port Charlotte
Financial & listing details
- Price per square foot: $158/sqft
- Tax assessed value: $52,000
- Annual tax amount: $2,705
- Date on market: 11/26/2024
- Listing terms: Cash,Conventional,FHA,VA Loan
- Ownership: Fee Simple
- Total actual rent: 0
- Electric utility on property: Yes
- Road surface type: Asphalt
About the community
Welcome to Cove at West Port, a gate new home community in Port Charlotte, FL. This community offers single-family and twin villas homes ranging from two to three bedrooms, up to three and a half bathrooms, and two and three-car garages. At Cove at West Port, you are sure to find the home best suited for your family.
Stepping into these homes, you will immediately notice the contemporary touches designed to stay up to date with current trends. Homes are appointed with quartz countertops in the kitchen and bathrooms, 42" upper cabinets with under cabinet lighting in the kitchen, stainless steel appliances, and tile flooring. On the exterior, a paver driveway and sleek exterior coach lights add to the curb appeal.
Homes in this neighborhood also come equipped with smart home technology, allowing you to easily control your home. Whether it's adjusting the temperature or turning on the lights, convenience is at your fingertips.
Residents will have exclusive access to amenities with the gates of the Cove neighborhood that include a clubhouse, resort-style pool, pickleball, and bocce ball. The community's activity director organizes regular events designed to foster engagement and bring residents together. The West Port community is also home to the North County Regional Park and the all-new County Centennial Recreation & Aquatics Center. Nearby you will find the Tampa Bay Rays Spring Training facility, Charlotte County Fairgrounds, and a multitude of shopping and dining venues at the Charlotte County Town Center. Contact us for more information or request a tour today.
Source: DR Horton

