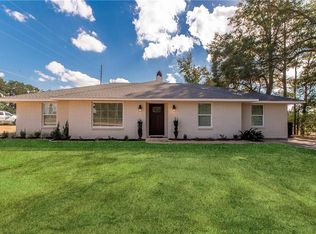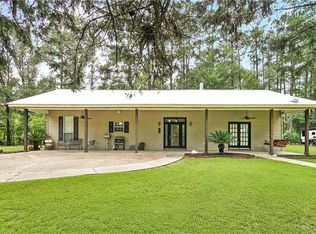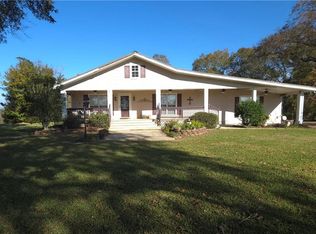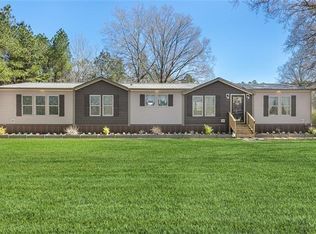This remodeled house sits on a spacious acre of land, blending modern updates with the charm of its original design. The living room has large windows that let in plenty of light and provide views of the surrounding countryside appeal. The landscaped yard features an above ground pool with a spacious deck along with an outdoor shower head to rinse off. The front porch space and backyard patio area offers perfect spots to enjoy the view of the property. The covered carport is a practical and spacious structure, designed to offer shelter for vehicles while blending seamlessly with the home’s exterior. Inside, the home maintains a cozy and inviting atmosphere. The remodeled kitchen is a highlight with modern paint colors, new countertops, and hardware. The dining area provides plenty of space for meals and entertaining! There are three bedrooms and two full bathrooms total. The master offers privacy with its en-suite bathroom, featuring new fixtures. Although the property is minutes from the center of downtown Kentwood, the house provides a sense of seclusion, with nearby fields and natural surroundings! All appliances can stay including the refrigerator, washer and dryer. Flood Zone X!
Active
$299,000
16114 Cut Off Rd, Kentwood, LA 70444
3beds
1,930sqft
Est.:
Single Family Residence
Built in 1993
1 Acres Lot
$284,300 Zestimate®
$155/sqft
$-- HOA
What's special
Covered carportLandscaped yardBackyard patio areaSpacious acre of landAbove ground poolOutdoor shower headNew countertops
- 99 days |
- 277 |
- 8 |
Zillow last checked: 8 hours ago
Listing updated: November 18, 2025 at 02:09pm
Listed by:
Paige Bankston 985-974-7735,
Keller Williams Realty Services 985-727-7000
Source: GSREIN,MLS#: 2531579
Tour with a local agent
Facts & features
Interior
Bedrooms & bathrooms
- Bedrooms: 3
- Bathrooms: 2
- Full bathrooms: 2
Primary bedroom
- Description: Flooring: Laminate,Simulated Wood
- Level: Lower
- Dimensions: 14 x 14
Bedroom
- Description: Flooring: Carpet
- Level: Lower
- Dimensions: 12 x 12
Bedroom
- Description: Flooring: Carpet
- Level: Lower
- Dimensions: 12 x 12
Dining room
- Description: Flooring: Tile
- Level: Lower
- Dimensions: 11 x 12
Living room
- Description: Flooring: Laminate,Simulated Wood
- Level: Lower
- Dimensions: 16 x 21 x 6
Heating
- Has Heating (Unspecified Type)
Cooling
- 1 Unit
Appliances
- Included: Cooktop, Dryer, Dishwasher, Microwave, Oven, Refrigerator, Washer
- Laundry: Washer Hookup, Dryer Hookup
Features
- Pantry
- Has fireplace: No
- Fireplace features: None
Interior area
- Total structure area: 2,886
- Total interior livable area: 1,930 sqft
Property
Parking
- Parking features: Attached, Carport, Three or more Spaces, Driveway
- Has carport: Yes
- Has uncovered spaces: Yes
Features
- Levels: One
- Stories: 1
- Patio & porch: Concrete, Porch
- Exterior features: Outdoor Shower, Porch, Permeable Paving
- Pool features: Above Ground
Lot
- Size: 1 Acres
- Dimensions: 208 x 208
- Features: 1 to 5 Acres, Outside City Limits
Details
- Parcel number: 5512204
- Special conditions: None
Construction
Type & style
- Home type: SingleFamily
- Architectural style: Traditional
- Property subtype: Single Family Residence
Materials
- Brick, Vinyl Siding
- Foundation: Slab
- Roof: Shingle
Condition
- Excellent
- Year built: 1993
Utilities & green energy
- Sewer: Septic Tank
- Water: Public
Green energy
- Energy efficient items: Water Heater
Community & HOA
Community
- Security: Smoke Detector(s)
- Subdivision: Not a Subdivision
HOA
- Has HOA: No
Location
- Region: Kentwood
Financial & listing details
- Price per square foot: $155/sqft
- Tax assessed value: $103,420
- Annual tax amount: $218
- Date on market: 11/18/2025
Estimated market value
$284,300
$270,000 - $299,000
$1,574/mo
Price history
Price history
| Date | Event | Price |
|---|---|---|
| 11/18/2025 | Listed for sale | $299,000$155/sqft |
Source: | ||
| 11/15/2025 | Listing removed | $299,000$155/sqft |
Source: | ||
| 9/10/2025 | Price change | $299,000-3.5%$155/sqft |
Source: | ||
| 6/4/2025 | Price change | $310,000-4.6%$161/sqft |
Source: | ||
| 11/15/2024 | Listed for sale | $325,000$168/sqft |
Source: | ||
| 9/11/1992 | Sold | -- |
Source: Agent Provided Report a problem | ||
Public tax history
Public tax history
| Year | Property taxes | Tax assessment |
|---|---|---|
| 2024 | $218 -17.7% | $10,342 -5.4% |
| 2023 | $265 | $10,936 |
| 2022 | $265 +6.9% | $10,936 |
| 2021 | $248 -12.2% | $10,936 |
| 2020 | $282 0% | $10,936 |
| 2019 | $282 -68.2% | $10,936 |
| 2018 | $888 +217.1% | $10,936 |
| 2017 | $280 +2.5% | $10,936 |
| 2016 | $273 -2.5% | $10,936 -2.1% |
| 2015 | $280 -10.6% | $11,176 |
| 2014 | $313 | $11,176 |
| 2013 | $313 -1.2% | $11,176 |
| 2012 | $317 +11.2% | $11,176 +4.5% |
| 2011 | $285 -1.4% | $10,695 |
| 2010 | $289 | $10,695 |
| 2009 | $289 -2.2% | $10,695 |
| 2008 | $295 +3.1% | $10,695 +2.5% |
| 2007 | $286 -4.9% | $10,439 |
| 2006 | $301 | $10,439 |
| 2005 | -- | $10,439 |
| 2004 | -- | $10,439 +16.6% |
| 2003 | -- | $8,951 |
| 2002 | -- | $8,951 |
| 2001 | -- | $8,951 |
| 2000 | -- | $8,951 |
Find assessor info on the county website
BuyAbility℠ payment
Est. payment
$1,478/mo
Principal & interest
$1388
Property taxes
$90
Climate risks
Neighborhood: 70444
Nearby schools
GreatSchools rating
- 6/10Spring Creek Elementary SchoolGrades: PK-5Distance: 2.3 mi
- 3/10Jewel M. Sumner Middle SchoolGrades: 6-8Distance: 4.8 mi
- 4/10Jewel M. Sumner High SchoolGrades: 9-12Distance: 4.8 mi





