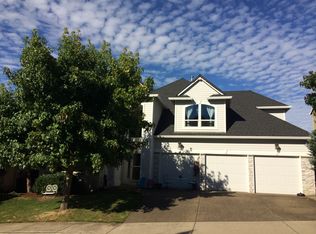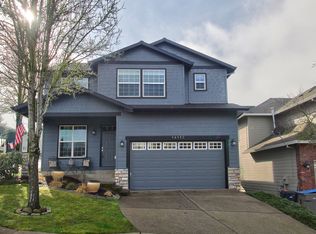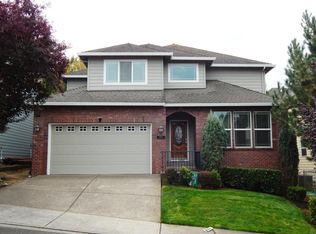Sold
$755,000
16113 SW Dekalb St, Tigard, OR 97224
4beds
2,831sqft
Residential, Single Family Residence
Built in 2001
5,662.8 Square Feet Lot
$733,400 Zestimate®
$267/sqft
$3,623 Estimated rent
Home value
$733,400
$689,000 - $777,000
$3,623/mo
Zestimate® history
Loading...
Owner options
Explore your selling options
What's special
Corner lot traditional with craftsman accents- Move in ready! Exquisite molding and millwork throughout. Open floorplan with high ceilings natural light & bright. Hardwood floors throughout main level with walnut inlay. Kitchen has loads of real wood cabinets, gas cooktop oven, eat bar, pantry. Loads of counterspace. Sliding door opens to spacious back deck redone in 2020.Main level office/den with built-ins. Primary suite retreat with decorator shelf, walk in closet, jetted tub. 4th bedroom lower level with full bathroom & bonus area, great for mother n law quarters or guests. Newly redone professional landscaping with new grass, bark dust. Additional updates/improvements: New roof in 2017, new furnace in 2019, 75 gallon water heater in 2017. Exterior painted in 2020. Back deck new railings, composite deck & support beams in 2020. No HOA
Zillow last checked: 8 hours ago
Listing updated: April 16, 2025 at 02:46am
Listed by:
Anne Stewart 503-804-1466,
eXp Realty, LLC
Bought with:
Wendy Foster, 201245054
Reger Homes, LLC
Source: RMLS (OR),MLS#: 126720573
Facts & features
Interior
Bedrooms & bathrooms
- Bedrooms: 4
- Bathrooms: 4
- Full bathrooms: 3
- Partial bathrooms: 1
- Main level bathrooms: 1
Primary bedroom
- Features: Ceiling Fan, Suite, Vaulted Ceiling, Wallto Wall Carpet
- Level: Upper
- Area: 210
- Dimensions: 14 x 15
Bedroom 2
- Features: Closet, Wallto Wall Carpet
- Level: Upper
- Area: 108
- Dimensions: 9 x 12
Bedroom 3
- Features: Closet, Wallto Wall Carpet
- Level: Upper
- Area: 121
- Dimensions: 11 x 11
Bedroom 4
- Features: Closet, Wallto Wall Carpet
- Level: Lower
- Area: 132
- Dimensions: 11 x 12
Dining room
- Features: Deck, Hardwood Floors, High Ceilings
- Level: Main
- Area: 154
- Dimensions: 11 x 14
Family room
- Features: Bathroom, Sliding Doors, Wallto Wall Carpet
- Level: Lower
- Area: 231
- Dimensions: 11 x 21
Kitchen
- Features: Builtin Range, Dishwasher, Disposal, Eat Bar, Hardwood Floors, Microwave, Pantry, Free Standing Refrigerator, Plumbed For Ice Maker
- Level: Main
- Area: 208
- Width: 16
Living room
- Features: Fireplace, Hardwood Floors, Closet, High Ceilings
- Level: Main
- Area: 252
- Dimensions: 14 x 18
Heating
- Forced Air, Fireplace(s)
Cooling
- Central Air
Appliances
- Included: Built-In Range, Dishwasher, Disposal, Free-Standing Gas Range, Free-Standing Refrigerator, Microwave, Plumbed For Ice Maker, Stainless Steel Appliance(s), Washer/Dryer, Gas Water Heater
- Laundry: Laundry Room
Features
- Central Vacuum, Granite, High Ceilings, High Speed Internet, Vaulted Ceiling(s), Closet, Built-in Features, Bathroom, Eat Bar, Pantry, Ceiling Fan(s), Suite, Tile
- Flooring: Hardwood, Tile, Wall to Wall Carpet
- Doors: French Doors, Sliding Doors
- Windows: Vinyl Frames
- Basement: Finished,Full
- Number of fireplaces: 1
- Fireplace features: Gas
Interior area
- Total structure area: 2,831
- Total interior livable area: 2,831 sqft
Property
Parking
- Total spaces: 2
- Parking features: Driveway, Attached
- Attached garage spaces: 2
- Has uncovered spaces: Yes
Features
- Stories: 3
- Patio & porch: Deck
- Has spa: Yes
- Spa features: Bath
- Fencing: Fenced
Lot
- Size: 5,662 sqft
- Features: Corner Lot, SqFt 5000 to 6999
Details
- Parcel number: R2098547
- Zoning: Resid
Construction
Type & style
- Home type: SingleFamily
- Architectural style: Craftsman,Traditional
- Property subtype: Residential, Single Family Residence
Materials
- Cement Siding
- Foundation: Concrete Perimeter
- Roof: Composition
Condition
- Resale
- New construction: No
- Year built: 2001
Utilities & green energy
- Gas: Gas
- Sewer: Public Sewer
- Water: Public
Community & neighborhood
Location
- Region: Tigard
- Subdivision: Meyers Farm
Other
Other facts
- Listing terms: Cash,Conventional,FHA,VA Loan
- Road surface type: Paved
Price history
| Date | Event | Price |
|---|---|---|
| 4/16/2025 | Sold | $755,000+1.3%$267/sqft |
Source: | ||
| 3/27/2025 | Pending sale | $745,000$263/sqft |
Source: | ||
| 3/20/2025 | Listed for sale | $745,000+439.9%$263/sqft |
Source: | ||
| 3/24/2021 | Listing removed | -- |
Source: Owner | ||
| 1/22/2019 | Listing removed | $2,550$1/sqft |
Source: Owner | ||
Public tax history
| Year | Property taxes | Tax assessment |
|---|---|---|
| 2025 | $8,445 +10.5% | $485,830 +3% |
| 2024 | $7,641 +2.7% | $471,680 +3% |
| 2023 | $7,436 +4.1% | $457,950 +3% |
Find assessor info on the county website
Neighborhood: 97224
Nearby schools
GreatSchools rating
- 10/10Art Rutkin Elementary SchoolGrades: PK-5Distance: 0.4 mi
- 5/10Twality Middle SchoolGrades: 6-8Distance: 3.3 mi
- 4/10Tualatin High SchoolGrades: 9-12Distance: 5.1 mi
Schools provided by the listing agent
- Elementary: Art Rutkin
- Middle: Twality
- High: Tualatin
Source: RMLS (OR). This data may not be complete. We recommend contacting the local school district to confirm school assignments for this home.
Get a cash offer in 3 minutes
Find out how much your home could sell for in as little as 3 minutes with a no-obligation cash offer.
Estimated market value
$733,400
Get a cash offer in 3 minutes
Find out how much your home could sell for in as little as 3 minutes with a no-obligation cash offer.
Estimated market value
$733,400


