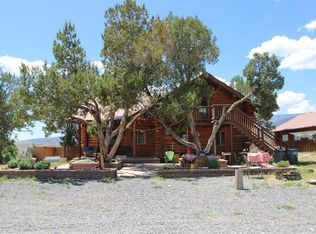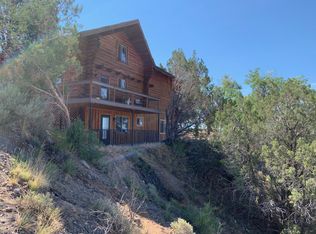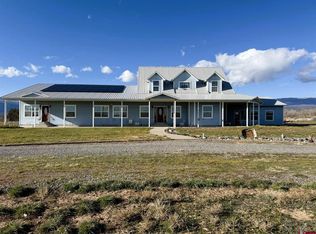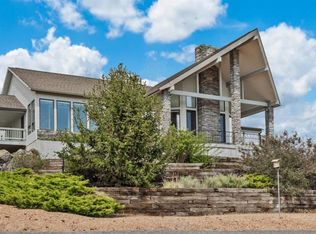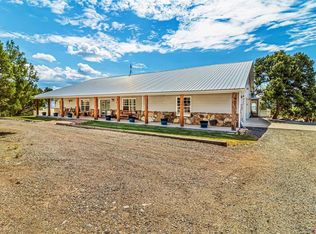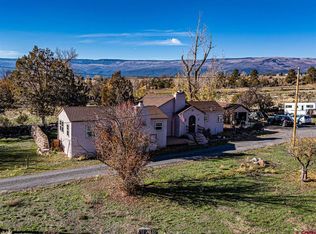LUXURY COUNTRY ESTATE IN CEDAREDGE WITH 2+ RENTALS FOR EXTRA INCOME! Nestled in the Serene Mountain Valley of Cedaredge, Colorado, this Extraordinary Estate Spans Nearly 12 Acres of Peaceful Countryside, offering a Perfect Blend of Luxury and Tranquility. The Centerpiece of the Property is a Magnificent Quality Built Cedar-Sided 3940 SF Main Home, Thoughtfully Designed to Maximize the Breathtaking Panoramic Views of the Surrounding Mountains and Valleys. Expansive Decks Wrap Around the South & West Sides of the Home, Providing Ample Space to Soak in the Scenery, whether Enjoying a Quiet Morning Coffee or Savoring Evening Cocktails and the Stunning Colorado Sunsets, or Bask & Relax in the Shade of the Cool Enchanting Gazebo (a Popular Intimate Gathering Place) that Greets You at the Front Entrance of the Home Any Time of Day. Upon Entering the Home, You’ll find a Warm & Inviting Interior that Perfectly Complements its Mountain Setting. The Walls & Ceilings are Adorned with an Abundance of Knotty Pine Tongue & Groove Paneling, Showcasing the True Essence of a Colorado Mountain-Style Home. This Rustic Charm is Further Enhanced by Exquisite Custom Stained Glass, thoughtfully Integrated into the Doorways and Kitchen Cabinets, Adding a Touch of Artistry & Elegance throughout the Home. The Combination of Natural Wood and Intricate Stained Glass Creates a Rich, Cozy Atmosphere, Making Every Room in this Spacious Residence a True Retreat. In Addition to the Main Residence, the Estate Boasts Two Charming Smaller Homes, Currently Rented Out for Additional Income. These Versatile Spaces can Easily be Repurposed for Accommodating Guests or Extended Family. The Property Also Features Fertile Farmland with Good Irrigation Water, Making it Ideal for Agricultural Pursuits. Located in a Peaceful, Idyllic Setting, this Wonderful Country Estate Offers the Best of Both Worlds—Seclusion and Quiet Country Living, yet Conveniently Close to the Charming and Trending Town of Cedaredge, where You’ll find a Welcoming Community and All the Amenities you need. You will also be on the South Slopes of the Grand Mesa, the Largest Flat-Topped Mountain in the World, with Over 300 Lakes & Reservoirs, Boasting One of the Best Nordic Ski Areas in the World, Downhill Skiing, Snowmobiling, ATVing, Fishing, Camping, Hiking and Hunting. This Estate is More than a Home; it’s a Lifestyle of Luxury, Outdoor Sports & Activities, and Tranquility in One of the Most Beautiful Colorado Mountain Valleys You Will Ever See!
Active
$990,000
16113 Bull Mesa Road, Cedaredge, CO 81413
3beds
3,940sqft
Est.:
Stick Built
Built in 1984
11.7 Acres Lot
$-- Zestimate®
$251/sqft
$-- HOA
What's special
Stunning colorado sunsetsWarm and inviting interiorExquisite custom stained glassSpacious residenceExpansive decksCool enchanting gazeboSoak in the scenery
- 167 days |
- 356 |
- 11 |
Zillow last checked: 8 hours ago
Listing updated: September 02, 2025 at 12:38am
Listed by:
Marsha Bryan 970-234-8800,
RE/MAX Mountain West, Inc. - Cedaredge
Source: CREN,MLS#: 828087
Tour with a local agent
Facts & features
Interior
Bedrooms & bathrooms
- Bedrooms: 3
- Bathrooms: 3
- Full bathrooms: 1
- 3/4 bathrooms: 2
Primary bedroom
- Level: Main
Dining room
- Features: Breakfast Nook, Separate Dining
Cooling
- Evaporative Cooling, Ceiling Fan(s)
Appliances
- Included: Dishwasher, Disposal, Double Oven, Dryer, Exhaust Fan, Convection Oven, Range, Refrigerator, Washer
Features
- Ceiling Fan(s), Sound System, Wet Bar, Vaulted Ceiling(s), Guest Quarters, Pantry, Game Room, Wine Room
- Flooring: Carpet-Partial, Hardwood, Linoleum, Vinyl
- Windows: Clad, Double Pane Windows, Wood Frames
- Basement: Walk-Out Access,Finished,Insulated
- Has fireplace: Yes
- Fireplace features: Free Standing, Living Room, Pellet Stove
Interior area
- Total structure area: 3,940
- Total interior livable area: 3,940 sqft
- Finished area above ground: 2,095
- Finished area below ground: 1,845
Video & virtual tour
Property
Parking
- Total spaces: 4
- Parking features: Attached Garage, Garage Door Opener
- Attached garage spaces: 4
Features
- Levels: Two
- Stories: 2
- Patio & porch: Deck, Patio
- Exterior features: Irrigation Water, Landscaping, Lawn Sprinklers
- Has view: Yes
- View description: Mountain(s), Valley
Lot
- Size: 11.7 Acres
- Features: Adj to Open Space, Boundaries Marked, Boundaries Surveyed, Cleared, Foothills, Near Golf Course, Pasture
Details
- Additional structures: Garage(s), Gazebo, Guest House, Shed(s), Shed/Storage
- Parcel number: 319525308003
- Zoning description: None
- Horses can be raised: Yes
Construction
Type & style
- Home type: SingleFamily
- Architectural style: Raised Ranch
- Property subtype: Stick Built
Materials
- Wood Frame, Cedar
- Foundation: Concrete Perimeter
- Roof: Metal
Condition
- New construction: No
- Year built: 1984
Utilities & green energy
- Sewer: Septic Tank
- Water: City Water, Installed Paid, Public
- Utilities for property: Electricity Connected, Internet, Phone - Cell Reception
Green energy
- Water conservation: Water-Smart Landscaping
Community & HOA
Community
- Subdivision: Wilson Minor
HOA
- Has HOA: No
Location
- Region: Cedaredge
Financial & listing details
- Price per square foot: $251/sqft
- Tax assessed value: $633,776
- Annual tax amount: $2,211
- Date on market: 8/30/2025
- Has irrigation water rights: Yes
- Electric utility on property: Yes
- Road surface type: Paved
Estimated market value
Not available
Estimated sales range
Not available
$2,576/mo
Price history
Price history
| Date | Event | Price |
|---|---|---|
| 8/30/2025 | Listed for sale | $990,000-0.5%$251/sqft |
Source: | ||
| 8/29/2025 | Listing removed | $995,000$253/sqft |
Source: | ||
| 8/11/2025 | Price change | $995,000-0.5%$253/sqft |
Source: | ||
| 10/18/2024 | Price change | $1,000,000-9.1%$254/sqft |
Source: | ||
| 8/30/2024 | Listed for sale | $1,100,000$279/sqft |
Source: | ||
Public tax history
Public tax history
| Year | Property taxes | Tax assessment |
|---|---|---|
| 2024 | $2,117 -0.8% | $42,463 -6.8% |
| 2023 | $2,134 -0.3% | $45,580 +7.3% |
| 2022 | $2,140 | $42,460 -2.8% |
Find assessor info on the county website
BuyAbility℠ payment
Est. payment
$5,266/mo
Principal & interest
$4663
Home insurance
$347
Property taxes
$256
Climate risks
Neighborhood: 81413
Nearby schools
GreatSchools rating
- 5/10Cedaredge Elementary SchoolGrades: PK-5Distance: 2.5 mi
- 5/10Cedaredge Middle SchoolGrades: 6-8Distance: 2.7 mi
- 6/10Cedaredge High SchoolGrades: 9-12Distance: 2.7 mi
Schools provided by the listing agent
- Elementary: Open Enrollment
- Middle: Open Enrollment
- High: Open Enrollment
Source: CREN. This data may not be complete. We recommend contacting the local school district to confirm school assignments for this home.
- Loading
- Loading
