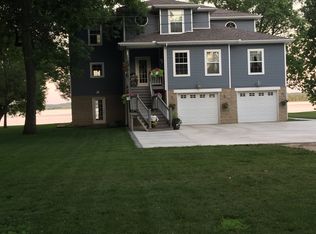Breathtaking Views await you every day when you come home! Did you want privacy... we have it. Did you want a walkout basement with daylight windows and four car garage..done. Blacktop circle drive, level wooded lot. New seawall. Vacant lot next door is owned by park district. Enjoy all the beauty and serenity of living on water. This home offers so many items on your wish list! Three bedrooms, Three baths, main floor laundry. Open floor plan with Great room, kitchen and dining area boasting beautiful hardwood floors, neutral decor, breakfast bar,large pantry,gorgeous cherry cabinets,double ovens and of course that view! Outside entertaining is a breeze with the large patio and deck. You could just bring your suitcase and make this a vacation home or an income producing VRBO. Owner willing to leave all furnishings. Home is in flood plain, but set up for easy cleanup. Main floor will never be affected by flooding. Enjoy all the relaxation, and spectacular wildlife of the river!
This property is off market, which means it's not currently listed for sale or rent on Zillow. This may be different from what's available on other websites or public sources.

