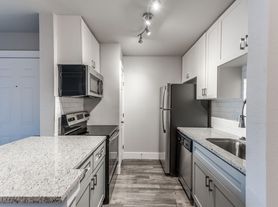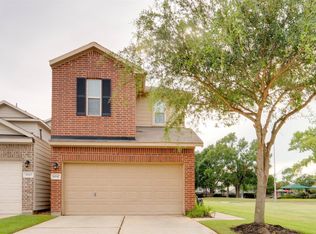Welcome home to 16111 Aspenglenn Dr., a charming and well-maintained 1-bedroom, 1-bath condo ideally located in Houston's Westlake Park/Clay Rd corridor just minutes from I-10, Highway 6, and the Energy Corridor! This cozy upstairs unit features an open-concept living and dining area with plenty of natural light, fresh paint, and modern flooring throughout. The kitchen offers generous cabinet space, a breakfast bar, and updated appliances perfect for everyday living. The spacious bedroom includes a walk-in closet and direct access to the full bath with a tub/shower combo. Located near shopping, dining, and entertainment with quick access to Memorial City, Bear Creek Park, and major employers this condo offers comfort and convenience at an affordable price. Available for immediate move-in. Don't miss out schedule your private showing today!
Copyright notice - Data provided by HAR.com 2022 - All information provided should be independently verified.
Condo for rent
$1,100/mo
16111 Aspenglenn Dr APT 404, Houston, TX 77084
1beds
681sqft
Price may not include required fees and charges.
Condo
Available now
Cats, small dogs OK
Electric
In unit laundry
41 Carport spaces parking
Electric, fireplace
What's special
Modern flooringFresh paintUpdated appliancesSpacious bedroomPlenty of natural lightWalk-in closetBreakfast bar
- 1 day
- on Zillow |
- -- |
- -- |
Travel times
Facts & features
Interior
Bedrooms & bathrooms
- Bedrooms: 1
- Bathrooms: 1
- Full bathrooms: 1
Heating
- Electric, Fireplace
Cooling
- Electric
Appliances
- Included: Dishwasher, Disposal, Dryer, Oven, Refrigerator, Stove, Washer
- Laundry: In Unit
Features
- 1 Bedroom Up, Walk In Closet
- Has fireplace: Yes
Interior area
- Total interior livable area: 681 sqft
Property
Parking
- Total spaces: 41
- Parking features: Carport, Covered
- Has carport: Yes
- Details: Contact manager
Features
- Stories: 1
- Exterior features: 1 Bedroom Up, 1 Living Area, Additional Parking, Cleared, Detached Carport, Heating: Electric, Lot Features: Cleared, No Garage, Pool, Walk In Closet
Details
- Parcel number: 1150100050004
Construction
Type & style
- Home type: Condo
- Property subtype: Condo
Condition
- Year built: 1982
Building
Management
- Pets allowed: Yes
Community & HOA
Location
- Region: Houston
Financial & listing details
- Lease term: Long Term,12 Months
Price history
| Date | Event | Price |
|---|---|---|
| 10/4/2025 | Listed for rent | $1,100$2/sqft |
Source: | ||
| 8/1/2025 | Listing removed | $88,000$129/sqft |
Source: | ||
| 7/17/2025 | Pending sale | $88,000$129/sqft |
Source: | ||
| 7/11/2025 | Price change | $88,000-6.4%$129/sqft |
Source: | ||
| 6/20/2025 | Price change | $94,000-4.1%$138/sqft |
Source: | ||
Neighborhood: 77084
There are 4 available units in this apartment building

