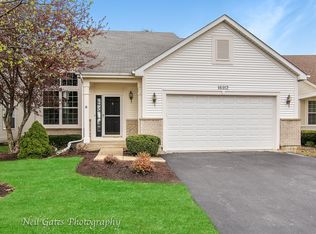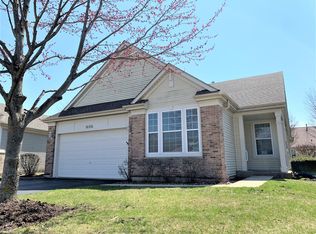Closed
$329,900
16110 Seneca Lake Cir, Crest Hill, IL 60403
3beds
1,951sqft
Single Family Residence
Built in 2003
6,098.4 Square Feet Lot
$383,700 Zestimate®
$169/sqft
$2,632 Estimated rent
Home value
$383,700
$365,000 - $403,000
$2,632/mo
Zestimate® history
Loading...
Owner options
Explore your selling options
What's special
MOTIVATED SELLERS! Resort living in Crest Hill! Highly sought after 'Palm Springs' model. This home is one of the larger models offered at Carillon Lakes and one of the few 3 bedroom + den models! Plenty of room for your family, guests, an office and more! Great natural light in every room. NEW CARPET WILL BE INSTALLED BEFORE CLOSING! BRAND NEW Stainless Steel kitchen appliances, white kitchen, pantry and low-maintenance Corian countertops. Laundry room with NEW washer/dryer, sink and large closet. Ample storage throughout the entire house. Relax in your Owner's Suite with jacuzzi tub and shower, two sinks and large walk-in closet. HUGE finished basement with 9 foot ceilings and custom built bar and corner booth! Newly drywalled and BRAND NEW CARPET. New roof in 2015 with 50 year warranty. IDEAL LOCATION within this community - only a short walk to the Clubhouse (which hosts many club events and groups such as Bridge, Ceramics, Poker, Morning Coffee, Prayer Group, Veterans Club and more!), Par-3 Golf Course, Tennis + Pickleball Courts, Bocce Court, Fitness Center, Billiards Room, Library, Indoor and Outdoor Pool, Fishing Pond and Walking Trails. All amenities FREE TO RESIDENTS. Beautifully kept community with lawn care and snow removal provided. 24-hour Secured gate. Just minutes away from Mistwood and Prairie Bluff Golf Courses as well as I-55 and I-355. All the comforts of home and vacation!
Zillow last checked: 8 hours ago
Listing updated: February 24, 2023 at 11:51am
Listing courtesy of:
Laura Flynn 630-369-9000,
Coldwell Banker Realty
Bought with:
Jeanne DeLaFuente Gamage
RE/MAX Professionals Select
Source: MRED as distributed by MLS GRID,MLS#: 11658569
Facts & features
Interior
Bedrooms & bathrooms
- Bedrooms: 3
- Bathrooms: 2
- Full bathrooms: 2
Primary bedroom
- Features: Flooring (Carpet), Bathroom (Full)
- Level: Main
- Area: 204 Square Feet
- Dimensions: 17X12
Bedroom 2
- Features: Flooring (Carpet)
- Level: Main
- Area: 156 Square Feet
- Dimensions: 13X12
Bedroom 3
- Features: Flooring (Carpet)
- Level: Main
- Area: 110 Square Feet
- Dimensions: 11X10
Den
- Features: Flooring (Carpet)
- Level: Main
- Area: 144 Square Feet
- Dimensions: 12X12
Dining room
- Features: Flooring (Carpet)
- Level: Main
- Area: 176 Square Feet
- Dimensions: 16X11
Family room
- Features: Flooring (Carpet)
- Level: Main
- Area: 221 Square Feet
- Dimensions: 17X13
Kitchen
- Features: Kitchen (Eating Area-Table Space), Flooring (Ceramic Tile)
- Level: Main
- Area: 156 Square Feet
- Dimensions: 13X12
Living room
- Features: Flooring (Carpet)
- Level: Main
- Area: 176 Square Feet
- Dimensions: 16X11
Heating
- Natural Gas
Cooling
- Central Air
Appliances
- Included: Range, Microwave, Dishwasher, Refrigerator, Washer, Dryer, Disposal, Stainless Steel Appliance(s)
Features
- Walk-In Closet(s), Open Floorplan
- Windows: Drapes
- Basement: Partially Finished,Full
Interior area
- Total structure area: 0
- Total interior livable area: 1,951 sqft
Property
Parking
- Total spaces: 2
- Parking features: Asphalt, Garage Door Opener, On Site, Garage Owned, Attached, Garage
- Attached garage spaces: 2
- Has uncovered spaces: Yes
Accessibility
- Accessibility features: No Disability Access
Features
- Stories: 1
- Patio & porch: Patio
Lot
- Size: 6,098 sqft
- Dimensions: 46X134X74X125
Details
- Parcel number: 1104191070070000
- Special conditions: Exceptions-Call List Office
Construction
Type & style
- Home type: SingleFamily
- Architectural style: Ranch
- Property subtype: Single Family Residence
Materials
- Vinyl Siding
- Roof: Asphalt
Condition
- New construction: No
- Year built: 2003
Utilities & green energy
- Sewer: Public Sewer
- Water: Public
Community & neighborhood
Community
- Community features: Clubhouse, Park, Pool, Tennis Court(s), Lake
Location
- Region: Crest Hill
- Subdivision: Carillon Lakes
HOA & financial
HOA
- Has HOA: Yes
- HOA fee: $260 monthly
- Services included: Security, Clubhouse, Exercise Facilities, Pool, Lawn Care, Snow Removal
Other
Other facts
- Listing terms: Conventional
- Ownership: Fee Simple
Price history
| Date | Event | Price |
|---|---|---|
| 2/16/2023 | Sold | $329,900-2.9%$169/sqft |
Source: | ||
| 2/3/2023 | Listing removed | -- |
Source: | ||
| 1/24/2023 | Contingent | $339,900$174/sqft |
Source: | ||
| 11/3/2022 | Price change | $339,900-2.9%$174/sqft |
Source: | ||
| 10/22/2022 | Listed for sale | $349,900$179/sqft |
Source: | ||
Public tax history
| Year | Property taxes | Tax assessment |
|---|---|---|
| 2023 | $8,366 -2.7% | $112,883 +6.2% |
| 2022 | $8,594 +5.5% | $106,341 +6.4% |
| 2021 | $8,147 +2.7% | $99,935 +3.4% |
Find assessor info on the county website
Neighborhood: 60403
Nearby schools
GreatSchools rating
- 6/10Richland Elementary SchoolGrades: PK-8Distance: 1.8 mi
- 9/10Lockport Township High School EastGrades: 9-12Distance: 5.3 mi
Schools provided by the listing agent
- District: 88A
Source: MRED as distributed by MLS GRID. This data may not be complete. We recommend contacting the local school district to confirm school assignments for this home.

Get pre-qualified for a loan
At Zillow Home Loans, we can pre-qualify you in as little as 5 minutes with no impact to your credit score.An equal housing lender. NMLS #10287.
Sell for more on Zillow
Get a free Zillow Showcase℠ listing and you could sell for .
$383,700
2% more+ $7,674
With Zillow Showcase(estimated)
$391,374

