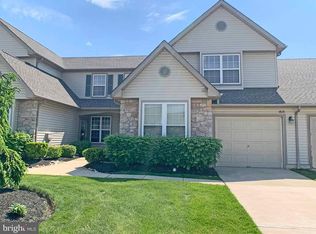Yorktown is a beautiful 55+ community, designed on 2 large circular courts, with a walking trail and adjacent township park. This end unit location & expansive windows lets lots of sunlight in. This home boasts a wonderful open floor plan with high end architectural features. Includes 9 foot ceilings, with tray ceilings, transome windows, crown molding, upgraded base and door trims. The bright and cheerful kitchen includes plenty of cabinets with crown molding trim and a large triple window with plantation shutters. All interior doors are widened for wheelchair accessibility. The convenience of 1st floor living includes your owners suite with 2 walk-in closets and large triple window. The Owners bath features an oversized shower, extra wide vanity and linen closet. The laundry room & guest bedroom are also located on the 1st floor. Along with a full hall bathroom. The upper level offers a 3rd bedroom & full bath which is perfect for visiting family or friends. The garage offers protection for your car from the inclement weather. Enjoy coffee or dinner on the patio just off of the great room, featuring a retractable awning and privacy fence. NEW REPLACEMENT WINDOWS. NEW ROOF (2016) Newer HVAC. Custom draperies throughout. You will truly enjoy the wonderful design of this home and the convenience of easy living in this worry free and maintenance free home. HO ASSOC FEE INCLUDES: Trash, snow removal including driveway and to your front door, weeding, mulching of flower beds, shrubbery trimming, includes exterior maintenance, Includes alarm system with emergency buttons. The location of this community provides plenty of shopping nearby. Just a short drive to Doylestown, Peddlers Village and New Hope. Come and enjoy this relaxing lifestyle.
This property is off market, which means it's not currently listed for sale or rent on Zillow. This may be different from what's available on other websites or public sources.

