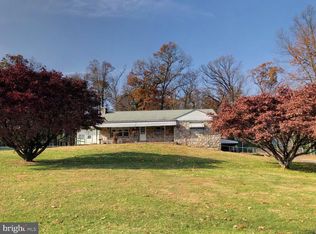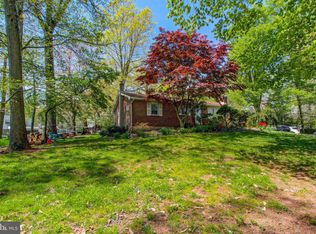Enjoy gardening and outdoor entertaining? Look no further than this amazing wooded property with heated in-ground pool, fish ponds, walking paths, seating areas and water features! It was once a stop on the OJR Friends of the Arts Garden Tour. Ground cover means no grass cutting! Dappled shade provides the perfect environment for the hosta, hydrangeas and rhododendrons scattered throughout the property. In the spring, there are hundreds of daffodils that dazzle the eye. The carriage house was used as a workshop where the owner handcrafted the woodwork you'll see throughout the house. In the rear is a greenhouse and a half bath completes the lower level. The unfinished upper floor has the potential to be made into guest quarters. A separate pool shed houses the heater for the pool, equipment and supplies. As you enter the foyer of the main house you'll get your first glimpse of the owner's woodworking skills. To your left is a formal living room that leads to the dining room. If you head straight back from the foyer, you'll enter the kitchen where many a delicious meal was created. Here you'll find a wet bar, butcher block countertops, pantry, Sub-Zero refrigerator and island with cooktop. This is where neighbors would gather to enjoy a bowl of homemade vegetable soup during the first snowfall of the season. Off of the kitchen is a spacious great room with a vaulted ceiling, exposed beams and built-in bookcases on either side of a huge brick fireplace that has been converted to gas. It's a perfect location to cozy up on a cold winter's night! From the great room you enter a mudroom and just beyond the mudroom is the laundry room. Upstairs you'll see further evidence of the owner's woodworking skills in the trim and six-panel doors. The master bedroom includes an en-suite bathroom and overlooks the rear garden. What a wonderful site to wake up to each morning! Also on this level are two additional good-sized bedrooms and a full bathroom. In the basement there is another gas fireplace with a brick surround. You can finish this space off to your personal style and create another area to gather with friends. There is hardwood flooring throughout most of the home and under the carpet in the master bedroom. When you visit the property, you'll see photos of the gardens taken several years ago before an illness made it difficult for the owner to pursue his passion of creating a little piece of paradise. What a wonderful opportunity for you to continue his legacy!
This property is off market, which means it's not currently listed for sale or rent on Zillow. This may be different from what's available on other websites or public sources.

