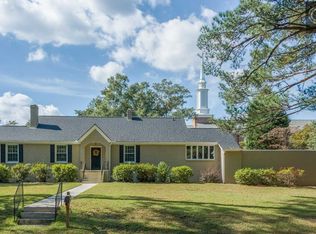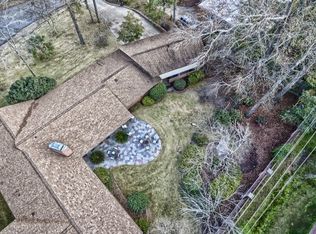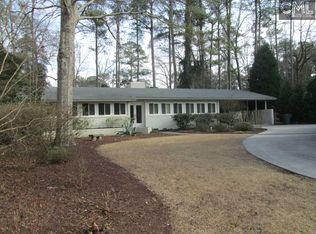Bright and spacious midcentury modern home with professionally landscaped yard, located on a cul-de-sac in Heathwood close to downtown and Forest Acres/Trenholm Plaza. Natural light streams from tall windows into living and dining areas. Three living spaces for entertaining and relaxing. Den with builtins could be converted back to 4th bedroom. Kitchen completely remodeled in 2014 with breakfast nook, custom cabinetry, ice maker, warming drawer, and gas range with pot filler. A separate dining area has French doors to the backyard. Owners' suite has private bath with heated floors and sliding glass doors to a small patio. The peaceful and private backyard features a wide slate patio, fountain, and stairs up to a deck and koi pond. Lower level of home offers another 1,265 sq. ft. of heated space and tons of possibility -- includes utility room, office, half bath (could be made full again), cedar closet, storage galore, and spaces for another bedroom and office. Double carport has extra outdoor storage.
This property is off market, which means it's not currently listed for sale or rent on Zillow. This may be different from what's available on other websites or public sources.


