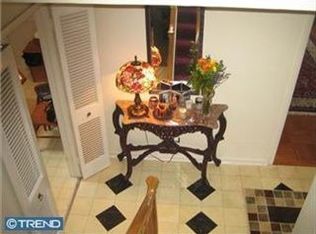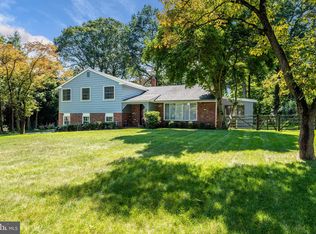Recently converted back to four bedroom home- must see! Fabulous and renovated split level home on a quiet cul-de sac in the heart of Gladwyne.Fantastic home looking for new owners to enjoy this updated 4 bedroom /2.5 bath home with two car attached garage and beautifully landscaped .74 acre lot. The inviting first floor of the home includes a completely renovated kitchen with custom cabintry and countertops, a massive living room with bay windows and sunny dining room with refinished hardwood floors. The kitchen boasts tremendous cabinet and countertop space including a breakfast bar perfect for a few bar stools! The updated lower level of the home has a cozy den with gas fireplace, an all-season glass sunroom- both with new hardwood flooring, mudroom with custom built-ins, laundry room with Speed Queen washer/dryer and powder room. The second floor includes a nicely sized master bedroom with renovated bath en-suite, walk-in closet with custom built-ins, and fantastic natural light. Two additional bedrooms with brand new carpeting and a separate office and an updated hallway bath complete the second floor of this home. Office can be converted into 4th bedroom with minimal renovation. Additional features of this home include a new septic system (2012), hot water heater (2016), large pull-down attic with plentiful storage. 2019-11-28
This property is off market, which means it's not currently listed for sale or rent on Zillow. This may be different from what's available on other websites or public sources.


