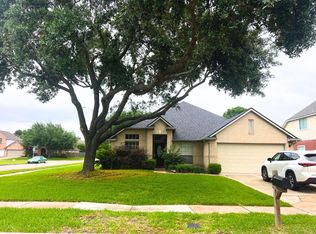Vacant on June 16 and ready for move-in! No flooding during any storms. Step into a stunning home with high ceilings and wood-look tile flooring throughout. Formal living and dining rooms feature elegant crown molding. The spacious family room offers a cast stone fireplace and upgraded light fixtures, seamlessly flowing into a gourmet kitchen. Enjoy a large eat-in island, tall custom cabinets, upgraded tile countertops and backsplash, stainless steel appliances, and a side-by-side refrigerator. The private primary suite is tucked away and features high ceilings and a flexible bonus space perfect for a study or nursery. The luxurious en-suite bath includes dual vanities, makeup area, deep garden tub, glass shower, and his & her walk-in closets. Secondary bedrooms are privately situated with ceiling fans and walk-in closets. Sprinkler system included. Fantastic location near shopping, dining, and major commuter routes don't miss it!
Copyright notice - Data provided by HAR.com 2022 - All information provided should be independently verified.
House for rent
$2,500/mo
1611 Winston Homestead Dr, Richmond, TX 77406
3beds
2,225sqft
Price may not include required fees and charges.
Singlefamily
Available now
-- Pets
Electric, ceiling fan
Electric dryer hookup laundry
2 Attached garage spaces parking
Natural gas, fireplace
What's special
Cast stone fireplaceHigh ceilingsStainless steel appliancesWood-look tile flooringCeiling fansFlexible bonus spaceLuxurious en-suite bath
- 8 days
- on Zillow |
- -- |
- -- |
Travel times
Facts & features
Interior
Bedrooms & bathrooms
- Bedrooms: 3
- Bathrooms: 2
- Full bathrooms: 2
Heating
- Natural Gas, Fireplace
Cooling
- Electric, Ceiling Fan
Appliances
- Included: Dishwasher, Disposal, Microwave, Oven, Range, Refrigerator
- Laundry: Electric Dryer Hookup, Gas Dryer Hookup, Hookups, Washer Hookup
Features
- All Bedrooms Down, Ceiling Fan(s), Crown Molding, Formal Entry/Foyer, High Ceilings, Primary Bed - 1st Floor, Sitting Area, Split Plan, Walk-In Closet(s)
- Flooring: Tile
- Has fireplace: Yes
Interior area
- Total interior livable area: 2,225 sqft
Property
Parking
- Total spaces: 2
- Parking features: Attached, Driveway, Covered
- Has attached garage: Yes
- Details: Contact manager
Features
- Stories: 1
- Exterior features: All Bedrooms Down, Architecture Style: Ranch Rambler, Attached, Back Yard, Crown Molding, Driveway, Electric Dryer Hookup, Formal Entry/Foyer, Full Size, Garage Door Opener, Gas, Gas Dryer Hookup, Heating: Gas, High Ceilings, Lot Features: Back Yard, Near Golf Course, Subdivided, Wooded, Near Golf Course, Park, Picnic Area, Playground, Primary Bed - 1st Floor, Sitting Area, Split Plan, Sprinkler System, Subdivided, Walk-In Closet(s), Washer Hookup, Window Coverings, Wooded
Details
- Parcel number: 3780100030690901
Construction
Type & style
- Home type: SingleFamily
- Architectural style: RanchRambler
- Property subtype: SingleFamily
Condition
- Year built: 2000
Community & HOA
Community
- Features: Playground
Location
- Region: Richmond
Financial & listing details
- Lease term: Long Term,12 Months
Price history
| Date | Event | Price |
|---|---|---|
| 5/28/2025 | Listed for rent | $2,500+13.6%$1/sqft |
Source: | ||
| 3/15/2023 | Listing removed | -- |
Source: | ||
| 3/3/2023 | Listed for rent | $2,200+22.2%$1/sqft |
Source: | ||
| 12/5/2019 | Listing removed | $1,800$1/sqft |
Source: Keller Williams Realty #85991305 | ||
| 11/3/2019 | Listed for rent | $1,800+9.1%$1/sqft |
Source: Keller Williams Realty #85991305 | ||
![[object Object]](https://photos.zillowstatic.com/fp/3f96059c2a6da5cc845b6a86bf913831-p_i.jpg)
