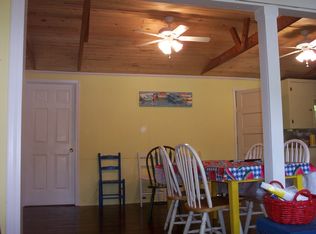Sold for $685,000 on 06/16/23
$685,000
1611 Warf Rd, Lexington, NC 27292
2beds
2,562sqft
Stick/Site Built, Residential, Single Family Residence
Built in 1979
0.67 Acres Lot
$827,400 Zestimate®
$--/sqft
$2,298 Estimated rent
Home value
$827,400
$769,000 - $902,000
$2,298/mo
Zestimate® history
Loading...
Owner options
Explore your selling options
What's special
LAKE FRONT RARE FIND! Located on the Abbotts Creek side of High Rock Lake, sitting on a double lot with 147 feet of waterfront! DEEP WATER(12-15ft at full pond) great neighborhood with NO HOA! Primary bedroom, guest bedroom AND laundry room located conveniently on the main level. Open concept kitchen, living and dining with beautiful lake views and tons of natural lighting. Downstairs you will find a kitchenette, 2 BONUS rooms and a full bathroom! New LVP flooring laid throughout the main level. HVAC full heat pump system replaced in 2017. Septic tail lines replaced and septic pumped in 2019. This has been a well loved home passed down from family generations. $5,000 allowance with acceptable offer!! AGENT RELATED TO OWNER. SEE AGENT ONLY REMARKS .
Zillow last checked: 8 hours ago
Listing updated: April 11, 2024 at 08:42am
Listed by:
Olivia Cecil 336-309-9046,
Lake Front Properties
Bought with:
NONMEMBER NONMEMBER
nonmls
Source: Triad MLS,MLS#: 1090307 Originating MLS: Lexington Davidson County Assn of Realtors
Originating MLS: Lexington Davidson County Assn of Realtors
Facts & features
Interior
Bedrooms & bathrooms
- Bedrooms: 2
- Bathrooms: 3
- Full bathrooms: 2
- 1/2 bathrooms: 1
- Main level bathrooms: 2
Primary bedroom
- Level: Main
- Dimensions: 19.17 x 12.83
Bedroom 2
- Level: Main
- Dimensions: 11.58 x 9.17
Bonus room
- Level: Basement
- Dimensions: 9.92 x 12.58
Bonus room
- Level: Basement
- Dimensions: 11.42 x 13.67
Dining room
- Level: Main
- Dimensions: 11.92 x 11.75
Entry
- Level: Main
- Dimensions: 5.92 x 10.08
Great room
- Level: Basement
- Dimensions: 19 x 26
Kitchen
- Level: Main
- Dimensions: 12.83 x 12
Laundry
- Level: Main
- Dimensions: 5 x 11.67
Living room
- Level: Main
- Dimensions: 26 x 17.25
Heating
- Heat Pump, Electric
Cooling
- Central Air
Appliances
- Included: Microwave, Dishwasher, Free-Standing Range, Electric Water Heater
- Laundry: Dryer Connection, Main Level, Washer Hookup
Features
- Ceiling Fan(s), Dead Bolt(s), Pantry, Separate Shower
- Flooring: Carpet, Tile, Vinyl, Wood
- Basement: Partially Finished, Basement
- Has fireplace: No
Interior area
- Total structure area: 2,562
- Total interior livable area: 2,562 sqft
- Finished area above ground: 1,664
- Finished area below ground: 898
Property
Parking
- Parking features: Driveway, Gravel, Circular Driveway, No Garage
- Has uncovered spaces: Yes
Features
- Levels: One
- Stories: 1
- Patio & porch: Porch
- Pool features: None
- Fencing: None
- Waterfront features: Lake Front
Lot
- Size: 0.67 Acres
- Dimensions: 147W x 202 x 149 x 202
- Features: Not in Flood Zone
Details
- Additional structures: Boat House, Pier
- Parcel number: 06024B00B0012A00
- Zoning: RS
- Special conditions: Owner Sale
Construction
Type & style
- Home type: SingleFamily
- Architectural style: Traditional
- Property subtype: Stick/Site Built, Residential, Single Family Residence
Materials
- Brick, Vinyl Siding
Condition
- Year built: 1979
Utilities & green energy
- Sewer: Septic Tank
- Water: Public
Community & neighborhood
Location
- Region: Lexington
Other
Other facts
- Listing agreement: Exclusive Right To Sell
- Listing terms: Cash,Conventional
Price history
| Date | Event | Price |
|---|---|---|
| 6/16/2023 | Sold | $685,000-4.9% |
Source: | ||
| 4/30/2023 | Pending sale | $720,000 |
Source: | ||
| 11/18/2022 | Listed for sale | $720,000+128.6% |
Source: | ||
| 7/16/2016 | Listing removed | $314,900$123/sqft |
Source: Leonard Craver Realty Inc #728606 | ||
| 3/22/2016 | Price change | $314,900-3.1%$123/sqft |
Source: Leonard Craver Realty Inc #728606 | ||
Public tax history
| Year | Property taxes | Tax assessment |
|---|---|---|
| 2025 | $4,246 +53.4% | $633,710 +53.4% |
| 2024 | $2,768 +24.4% | $413,090 +24.4% |
| 2023 | $2,225 | $332,020 |
Find assessor info on the county website
Neighborhood: 27292
Nearby schools
GreatSchools rating
- 9/10Southwood ElementaryGrades: PK-5Distance: 2.2 mi
- 8/10Central Davidson MiddleGrades: 6-8Distance: 3 mi
- 3/10Central Davidson HighGrades: 9-12Distance: 3 mi
Schools provided by the listing agent
- Middle: Central Davidson
- High: Central Davidson
Source: Triad MLS. This data may not be complete. We recommend contacting the local school district to confirm school assignments for this home.

Get pre-qualified for a loan
At Zillow Home Loans, we can pre-qualify you in as little as 5 minutes with no impact to your credit score.An equal housing lender. NMLS #10287.
