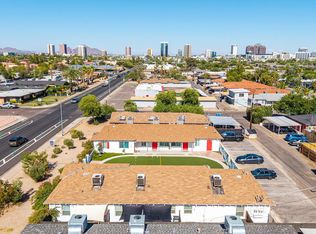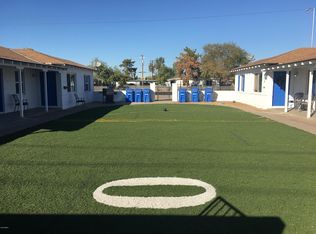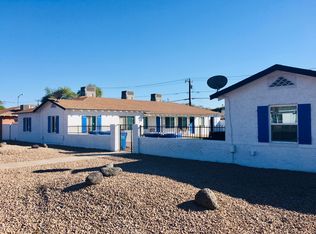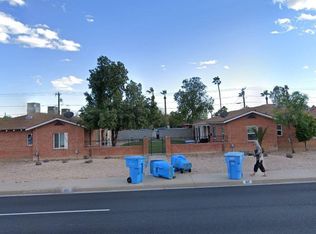This is a 2396 square foot, multi family home. This home is located at 1611 W Osborn Rd, Phoenix, AZ 85015.
This property is off market, which means it's not currently listed for sale or rent on Zillow. This may be different from what's available on other websites or public sources.




