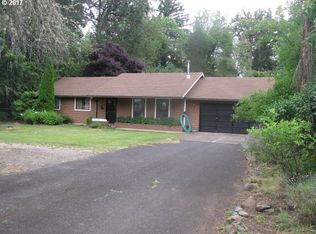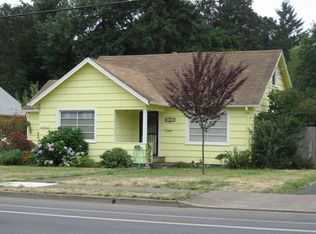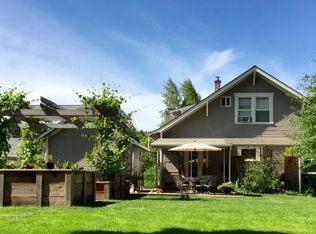Sold
$491,000
1611 W Main St, Cottage Grove, OR 97424
4beds
2,847sqft
Residential, Single Family Residence
Built in 1900
0.84 Acres Lot
$495,800 Zestimate®
$172/sqft
$2,915 Estimated rent
Home value
$495,800
$451,000 - $545,000
$2,915/mo
Zestimate® history
Loading...
Owner options
Explore your selling options
What's special
Rare to market non-developed 0.84 acre lot right in the heart of town. Tastefully updated 1900 year built Victorian home offering many attractive features & updates! Walking up to the front door you are greeted by the large covered front porch. Inside you will find the spacious living room with a gas fireplace featuring a custom fireplace mantel. Master Suite on the main floor with an ensuite full bath, walk-in closet & access to a private deck. Office/bonus room off the hallway. The dining room addition completed by a licensed contractor serves as a formal dining with B/I shelving & access to 1 of 4 patios overlooking the water feature. Well-sized kitchen with a walk-in pantry, S/S appliances & granite countertops. Enjoy modern updates with the amazing hard-to-find character & craftsmanship of a 1900?s Victorian home. 2nd bedroom/bonus off the back with exterior access. Finished basement with storage & laundry room. Upstairs you will find the separate ADU/ Studio with 2 bedrooms, a 2nd kitchen, a private full bath & a bonus/living room. Offering income potential or a perfect layout for multi-gen living with a private entrance. All new LVP flooring installed within the last year as well as a new water heater. Outback you will find the covered carport with a hot tub & walkways branching off to several gardens. Fully fenced yard with a private gate to access. A true gardeners paradise. Reap the benefit of years of a master gardeners work & planning with countless established fruit trees including Cherries, blueberries, plumbs, apples, grapes & much more! Multiple cross-fenced gardens with raised beds, a large garden shed & a newer greenhouse. Over 150 trees were planted on the property. Perfect for a hobby farm with a cross-fenced pasture backing up to the river & small barn setup for sheep or goats. Huge shop with separate indoor workshop, breezeway & separate storage room with shelving/hay storage off to the right as well. Potential for development as well!
Zillow last checked: 8 hours ago
Listing updated: June 20, 2024 at 10:21am
Listed by:
Jesse Haffly 541-514-7583,
eXp Realty LLC,
Skye Leach 541-623-0550,
eXp Realty LLC
Bought with:
James Sisneroz, 201229209
Harcourts West Real Estate
Source: RMLS (OR),MLS#: 23340502
Facts & features
Interior
Bedrooms & bathrooms
- Bedrooms: 4
- Bathrooms: 3
- Full bathrooms: 3
- Main level bathrooms: 2
Primary bedroom
- Features: Bathroom, Exterior Entry, Vinyl Floor, Walkin Closet
- Level: Main
- Area: 195
- Dimensions: 13 x 15
Bedroom 2
- Features: Vinyl Floor
- Level: Main
- Area: 140
- Dimensions: 10 x 14
Bedroom 3
- Features: Vinyl Floor
- Level: Upper
- Area: 144
- Dimensions: 12 x 12
Bedroom 4
- Features: Builtin Features
- Level: Main
- Area: 210
- Dimensions: 14 x 15
Dining room
- Features: French Doors, Updated Remodeled, Vinyl Floor
- Level: Main
- Area: 120
- Dimensions: 8 x 15
Family room
- Features: Wallto Wall Carpet
- Level: Upper
- Area: 325
- Dimensions: 13 x 25
Kitchen
- Features: Dishwasher, Microwave, Updated Remodeled, Free Standing Range, Free Standing Refrigerator, Granite
- Level: Main
- Area: 150
- Width: 15
Living room
- Features: Fireplace, Vinyl Floor
- Level: Main
- Area: 315
- Dimensions: 15 x 21
Heating
- Heat Pump, Fireplace(s)
Cooling
- None
Appliances
- Included: Dishwasher, Disposal, Free-Standing Gas Range, Free-Standing Refrigerator, Gas Appliances, Plumbed For Ice Maker, Stainless Steel Appliance(s), Microwave, Free-Standing Range, Electric Water Heater, Gas Water Heater
- Laundry: Laundry Room
Features
- Granite, High Ceilings, High Speed Internet, Closet, Built-in Features, Updated Remodeled, Bathroom, Walk-In Closet(s), Indoor, Storage, Plumbed, Pantry
- Flooring: Tile, Vinyl, Wall to Wall Carpet, Dirt, Wood
- Doors: French Doors
- Windows: Double Pane Windows, Wood Frames
- Basement: Full,Partially Finished,Storage Space
- Number of fireplaces: 1
- Fireplace features: Gas, Wood Burning Stove
Interior area
- Total structure area: 2,847
- Total interior livable area: 2,847 sqft
Property
Parking
- Total spaces: 2
- Parking features: RV Access/Parking, Secured, RV Boat Storage, Carport, Detached
- Garage spaces: 2
- Has carport: Yes
Accessibility
- Accessibility features: Main Floor Bedroom Bath, Walkin Shower, Accessibility
Features
- Levels: Two
- Stories: 3
- Patio & porch: Covered Patio, Deck, Patio, Porch
- Exterior features: Garden, Rain Garden, Raised Beds, Yard, Exterior Entry
- Has spa: Yes
- Spa features: Free Standing Hot Tub
- Fencing: Cross Fenced,Fenced
- Has view: Yes
- View description: River
- Has water view: Yes
- Water view: River
- Waterfront features: River Front
Lot
- Size: 0.84 Acres
- Features: Gated, Level, Private, SqFt 20000 to Acres1
Details
- Additional structures: Barn, Greenhouse, Outbuilding, PoultryCoop, RVParking, RVBoatStorage, Workshop, SeparateLivingQuartersApartmentAuxLivingUnit, BarnWorkshop, StableStorage, HayStorage, Storage
- Parcel number: 0903045
- Zoning: R1
Construction
Type & style
- Home type: SingleFamily
- Architectural style: Victorian
- Property subtype: Residential, Single Family Residence
Materials
- Wood Frame, Wood Siding
- Foundation: Concrete Perimeter
- Roof: Composition
Condition
- Restored,Updated/Remodeled
- New construction: No
- Year built: 1900
Utilities & green energy
- Electric: 220 Volts
- Gas: Gas
- Sewer: Public Sewer
- Water: Public
- Utilities for property: Cable Connected
Community & neighborhood
Security
- Security features: Entry, Security Gate, Security Lights
Location
- Region: Cottage Grove
- Subdivision: Main Street
Other
Other facts
- Listing terms: Cash,Conventional,FHA,USDA Loan,VA Loan
- Road surface type: Gravel
Price history
| Date | Event | Price |
|---|---|---|
| 6/20/2024 | Sold | $491,000-6.5%$172/sqft |
Source: | ||
| 5/14/2024 | Listed for sale | $524,900+150%$184/sqft |
Source: | ||
| 9/17/2014 | Sold | $210,000-4.5%$74/sqft |
Source: | ||
| 3/3/2014 | Listing removed | $219,900$77/sqft |
Source: Century 21 Nugget Realty, Inc. #13560189 | ||
| 2/4/2014 | Price change | $219,900-2.2%$77/sqft |
Source: Century 21 Nugget Realty, Inc. #13560189 | ||
Public tax history
| Year | Property taxes | Tax assessment |
|---|---|---|
| 2024 | $4,077 +2.3% | $222,227 +3% |
| 2023 | $3,987 +4% | $215,755 +3% |
| 2022 | $3,833 +2.8% | $209,471 +3% |
Find assessor info on the county website
Neighborhood: 97424
Nearby schools
GreatSchools rating
- 6/10Bohemia Elementary SchoolGrades: K-5Distance: 0.3 mi
- 5/10Lincoln Middle SchoolGrades: 6-8Distance: 1 mi
- 5/10Cottage Grove High SchoolGrades: 9-12Distance: 0.8 mi
Schools provided by the listing agent
- Elementary: Bohemia,Harrison
- Middle: Lincoln
- High: Cottage Grove
Source: RMLS (OR). This data may not be complete. We recommend contacting the local school district to confirm school assignments for this home.

Get pre-qualified for a loan
At Zillow Home Loans, we can pre-qualify you in as little as 5 minutes with no impact to your credit score.An equal housing lender. NMLS #10287.
Sell for more on Zillow
Get a free Zillow Showcase℠ listing and you could sell for .
$495,800
2% more+ $9,916
With Zillow Showcase(estimated)
$505,716

